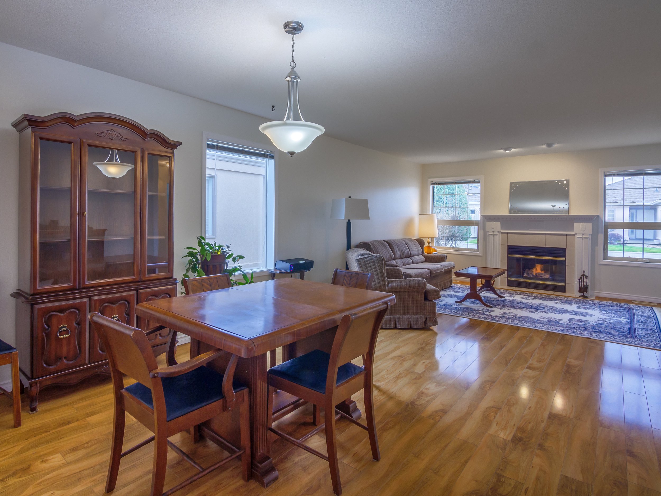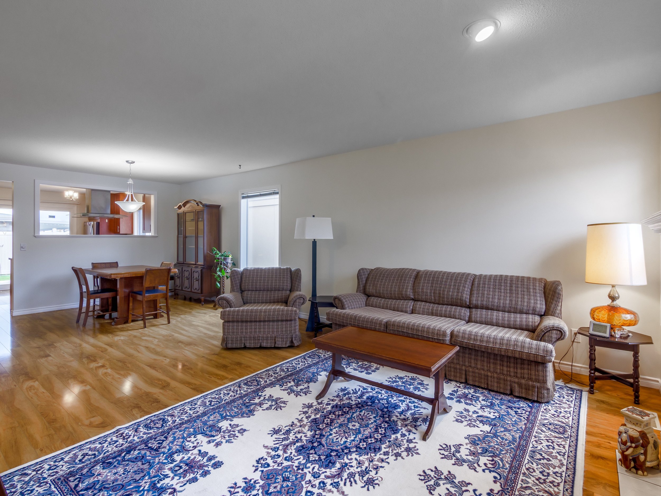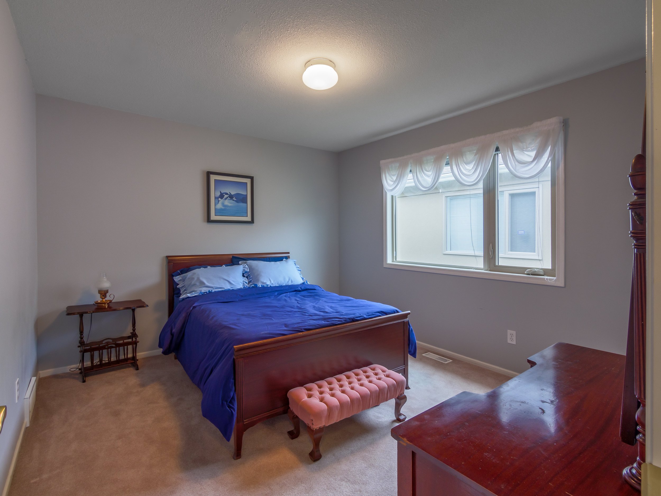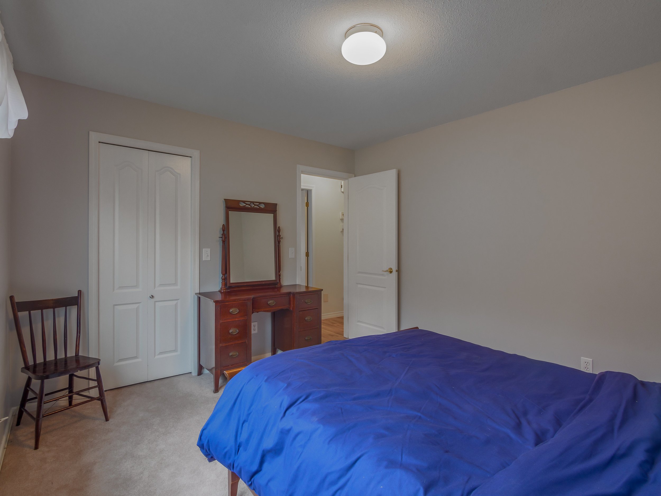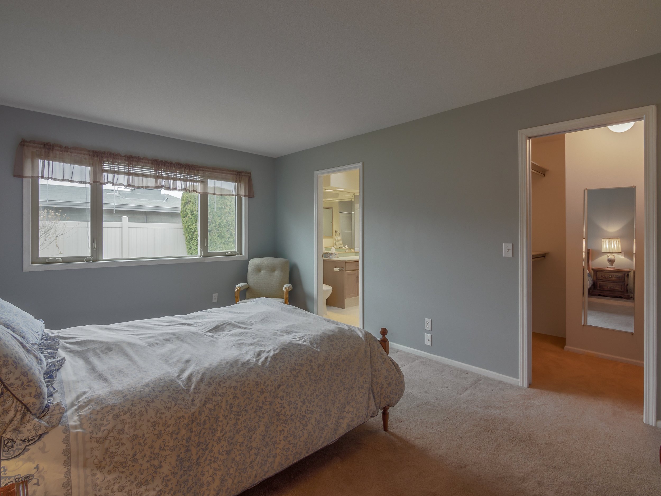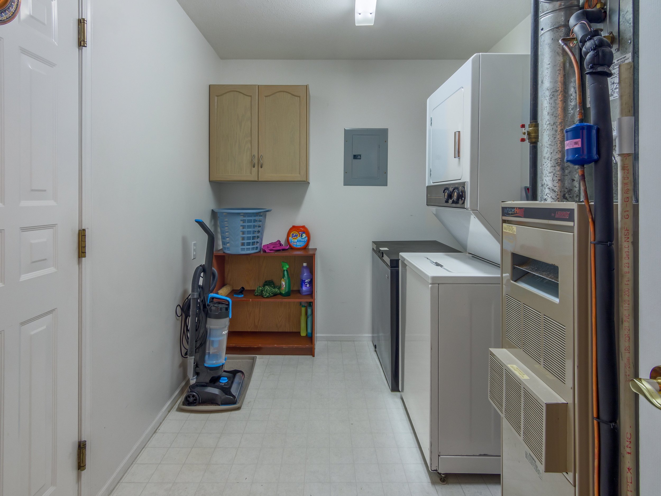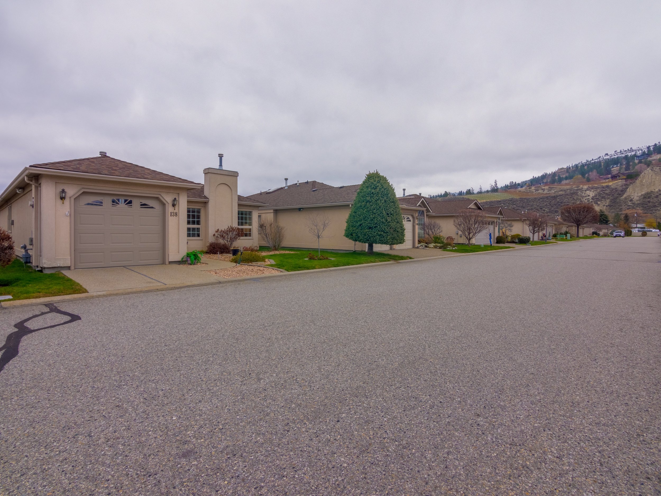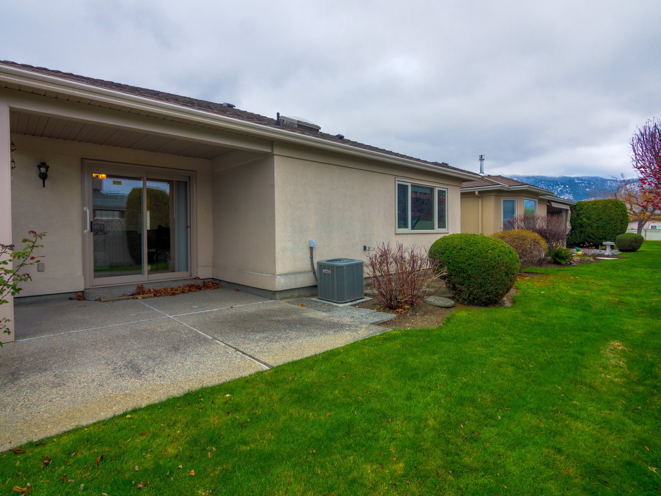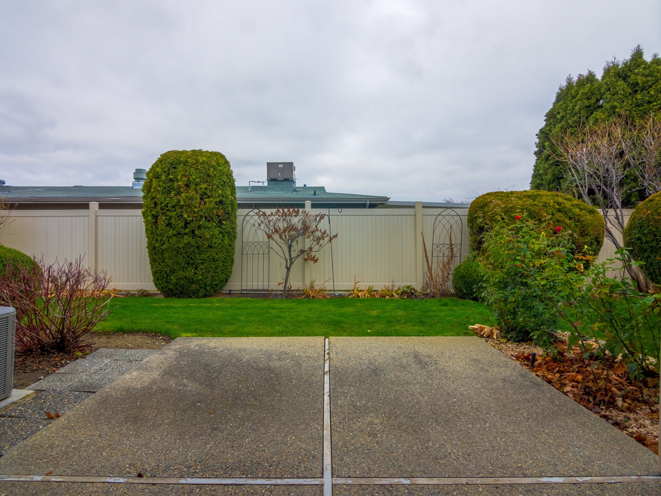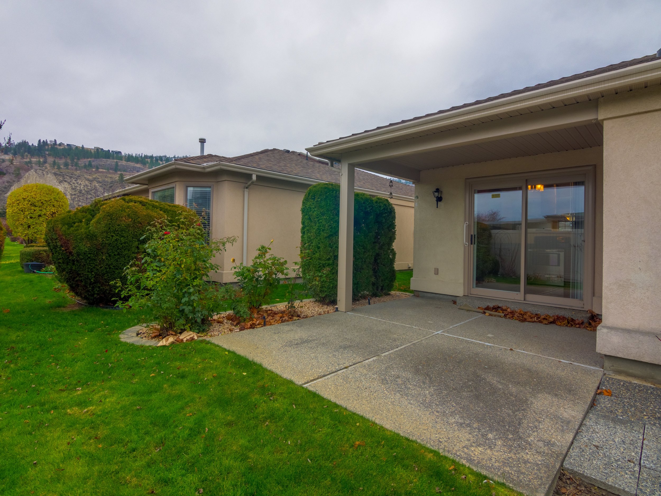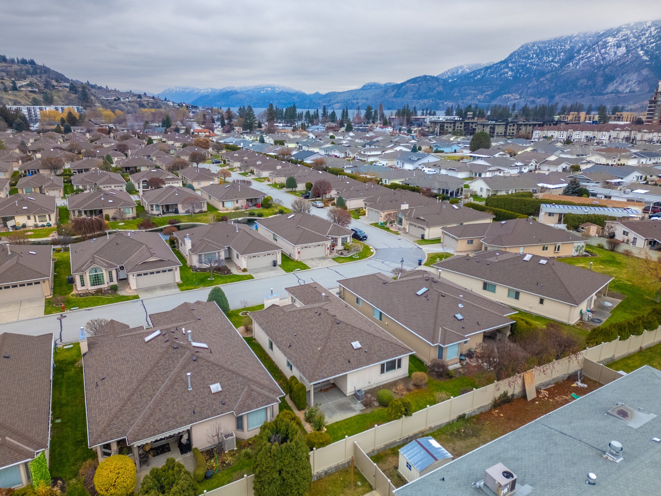Welcome to Sandbridge, a coveted gated community with stunning waterways and landscaping, beautiful club house with a pool, and a premium location near Skaha Lake and the seniors center. This lovely 1307sqft rancher style home is move in ready. As you enter the front foyer to your right is the large laundry room with extra storage space and garage access, a large closet and welcoming space. The well appointed living and dining room features easy care laminate floors, a gas fireplace, tons of windows and natural light and room for all your furniture. This home has had the kitchen redone and a window opened up between the spaces creating a more modern layout, more natural light and a great space for entertaining. There are beautiful shaker style cabinets in a warm wood with contrasting counters and stainless steel appliances. The kitchen has space for a table or island or more cabinets, and it opens to the very private back North facing patio with no homes looking back at it. There is a large guest bedroom and bathroom and a very spacious primary suite with walk in closet and large ensuite bathroom. The main areas have been freshly painted, and the poly b has been removed from the home, just move in and enjoy this lovely home in a friendly and well run complex. A short walk will take you to shops, trails, walkways, the beach and parks, a pub, and so much more.





