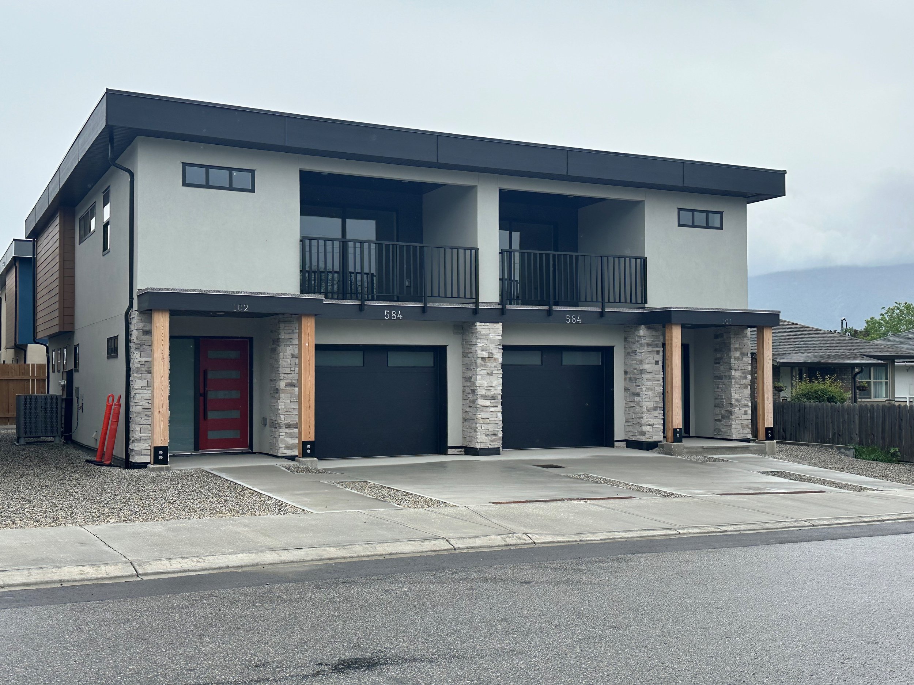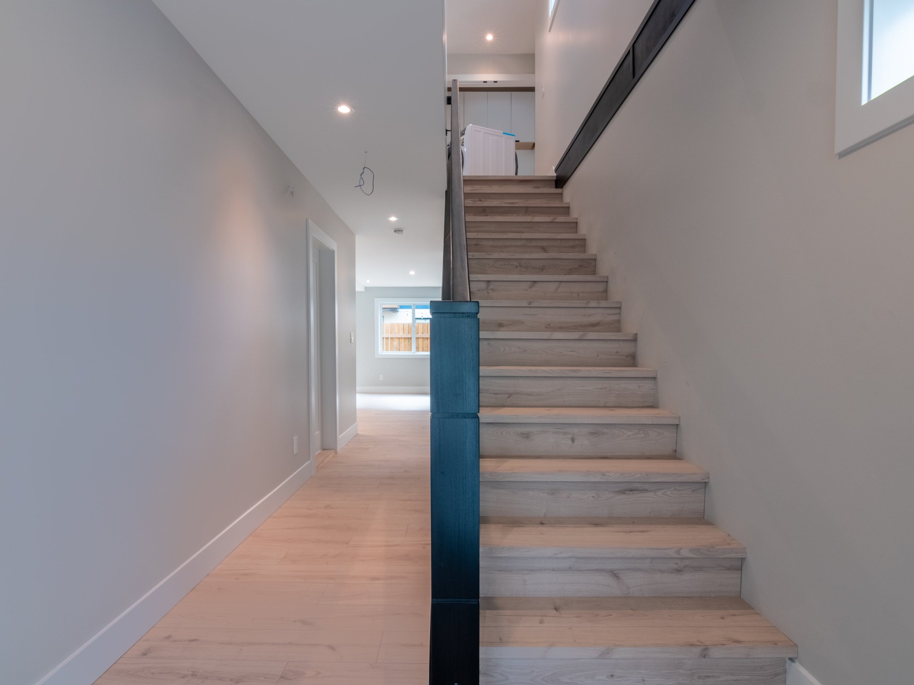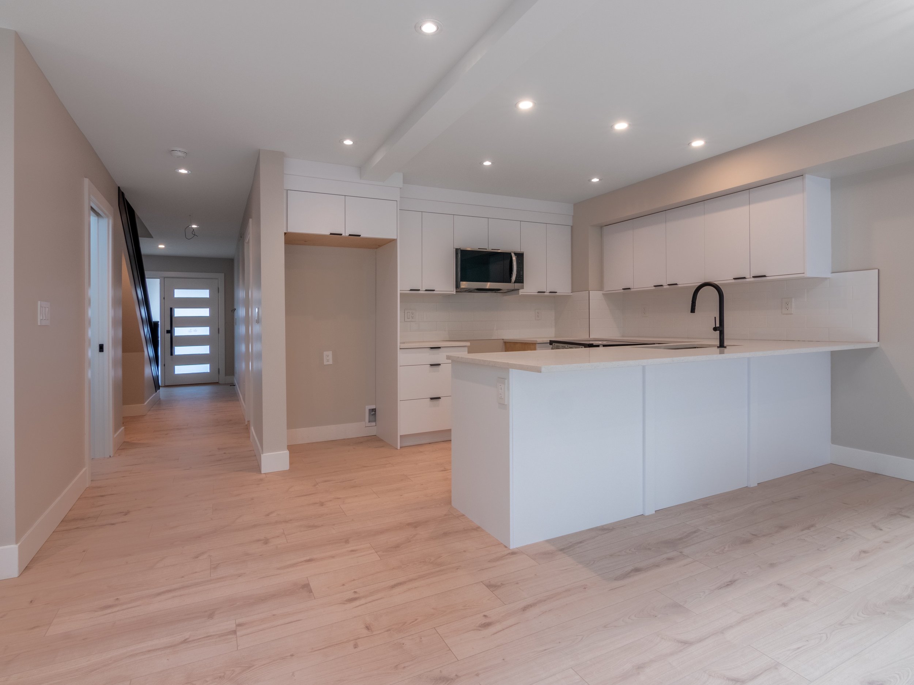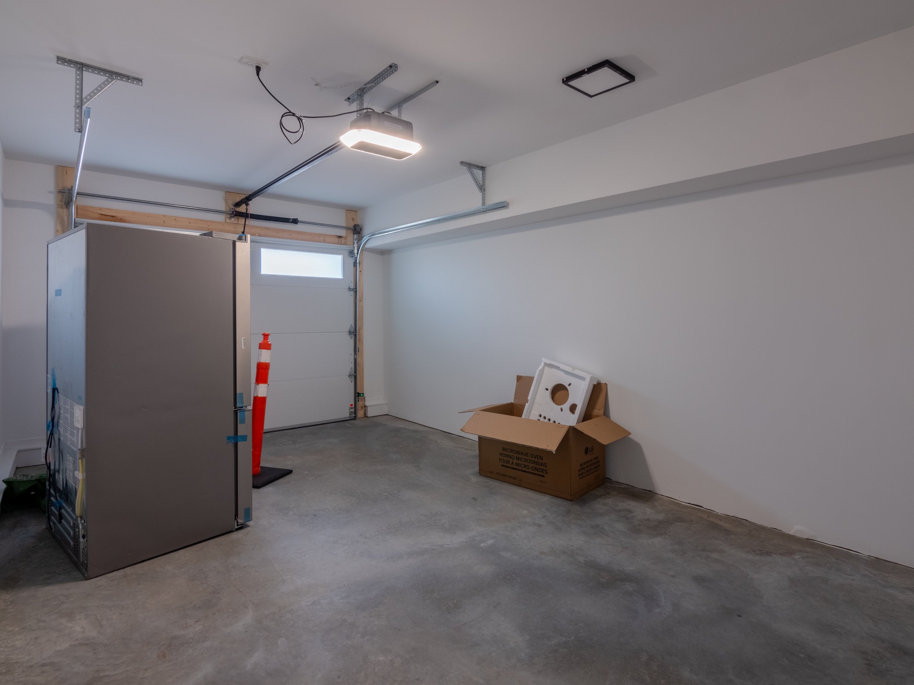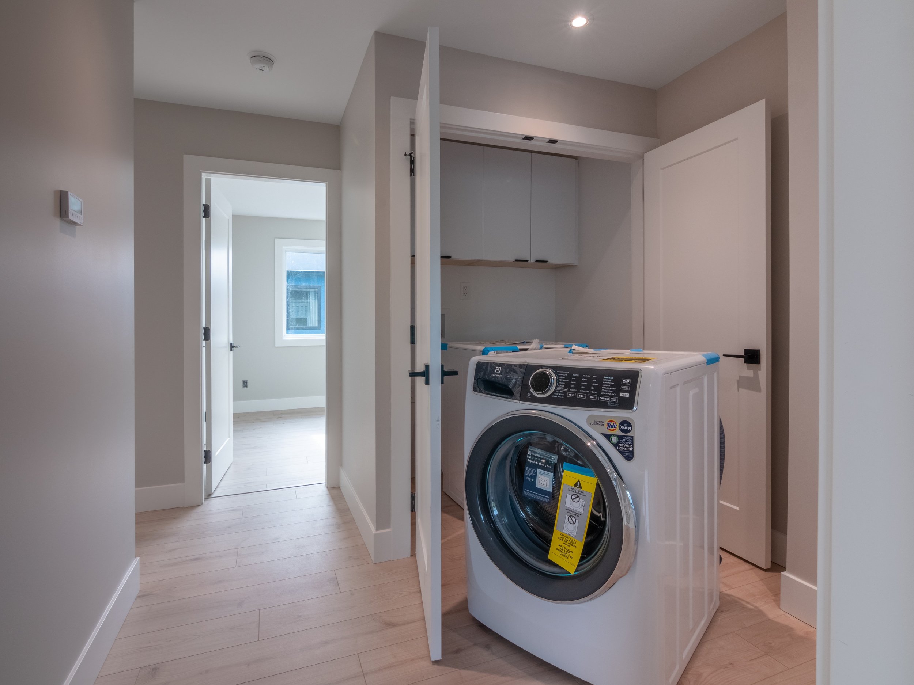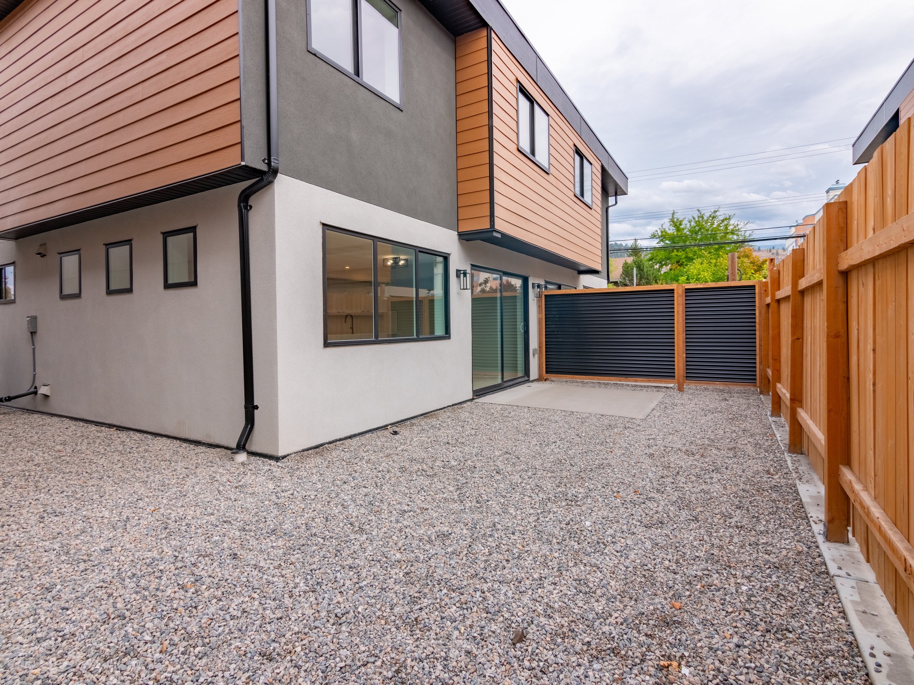Brand new high-end 3 bedroom | 3-bathroom half duplex, ready for immediate occupancy. Bright open concept main floor with living room, dining room and kitchen which is open to the patio for your BBQ. The kitchen has all new stainless-steel appliances, solid surface countertops, pot-lighting, bright white cabinetry, and black hardware. Main floor also has a 2-piece bathroom, storage space and a single car garage with additional driveway parking. The upper floor has a massive master bedroom& walk-in closet with built-in organizer , 3-piece ensuite featuring tile shower, and private deck. There are also two good sized guest bedrooms, an additional 4-piece bathroom plus laundry all on the upper floor. Central convenient location, walking distance to schools, parks, shopping and downtown. Don't miss out, call today for a private viewing.

