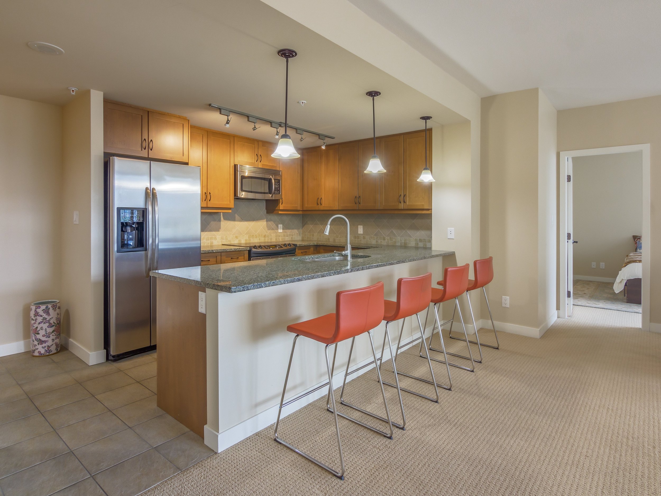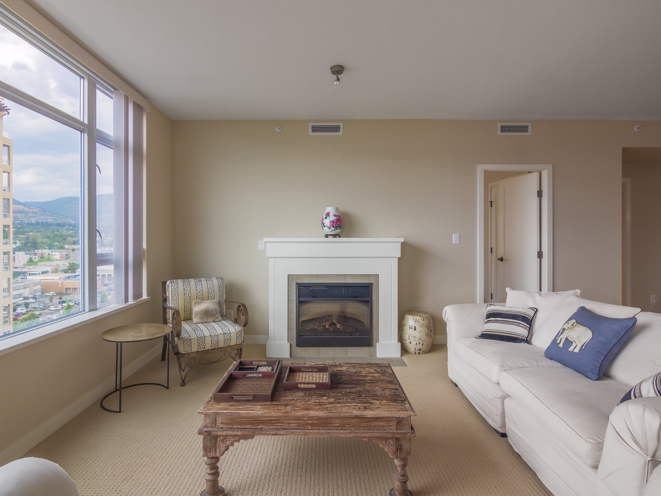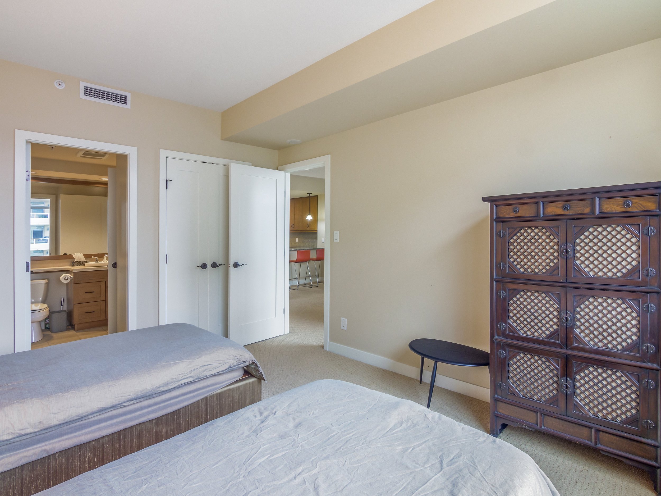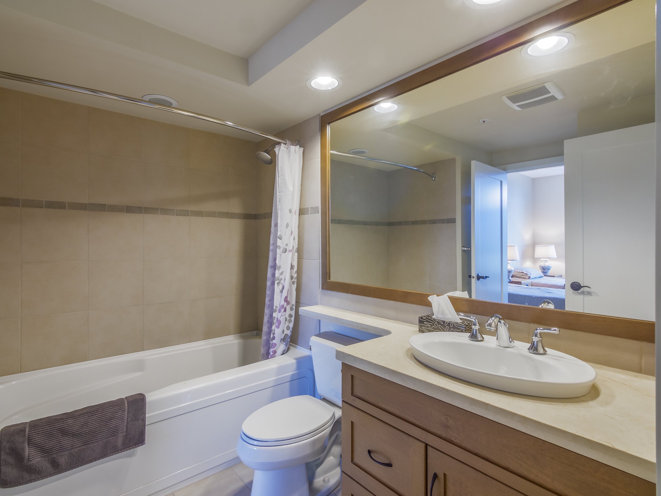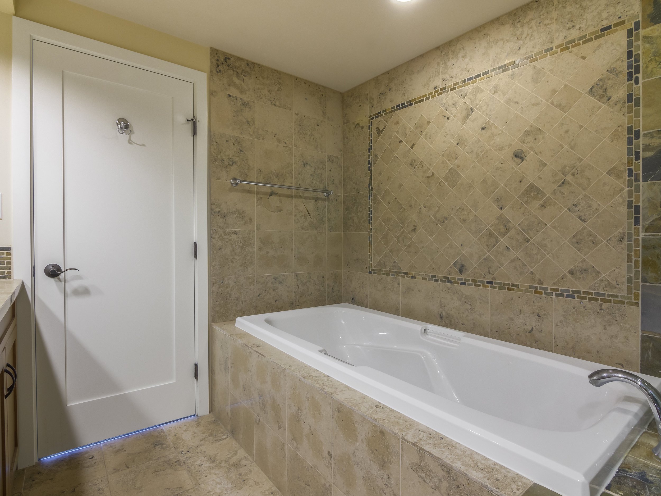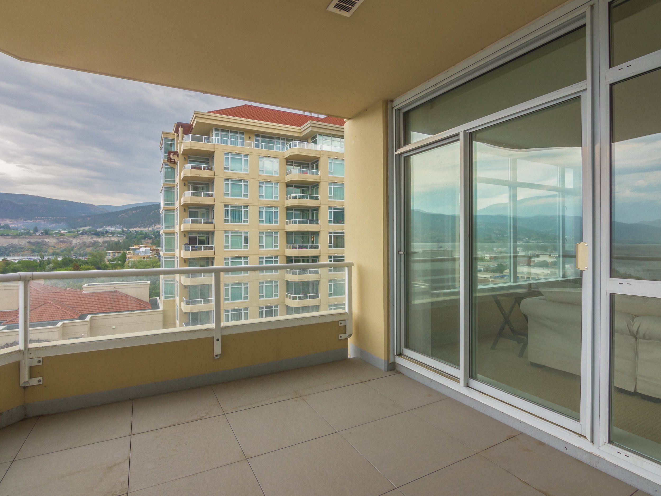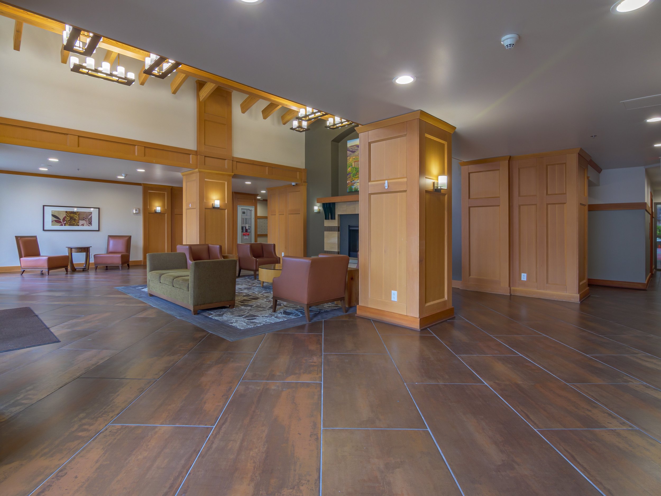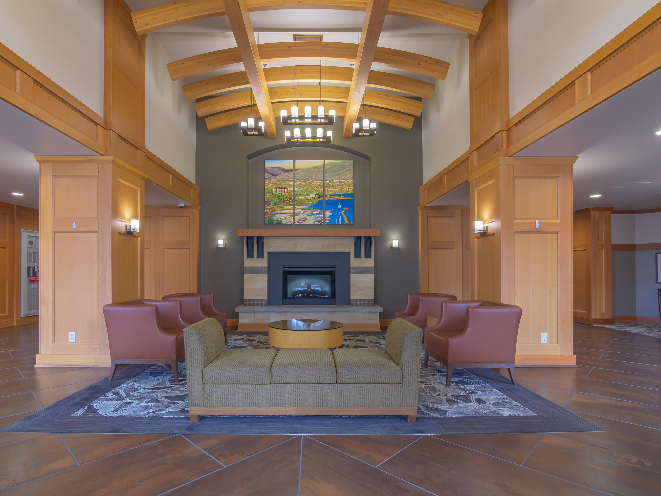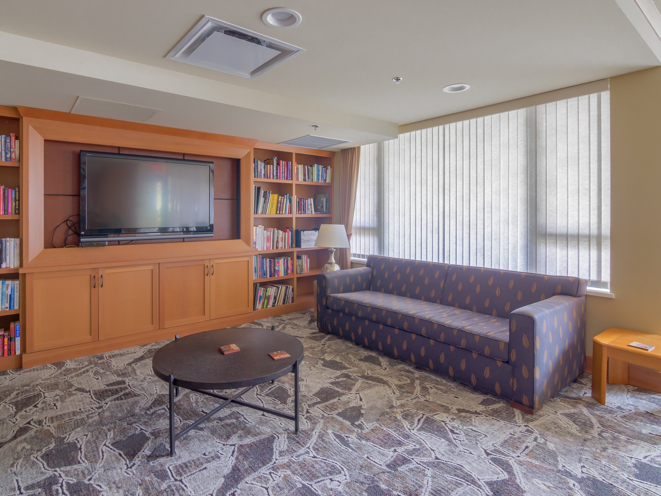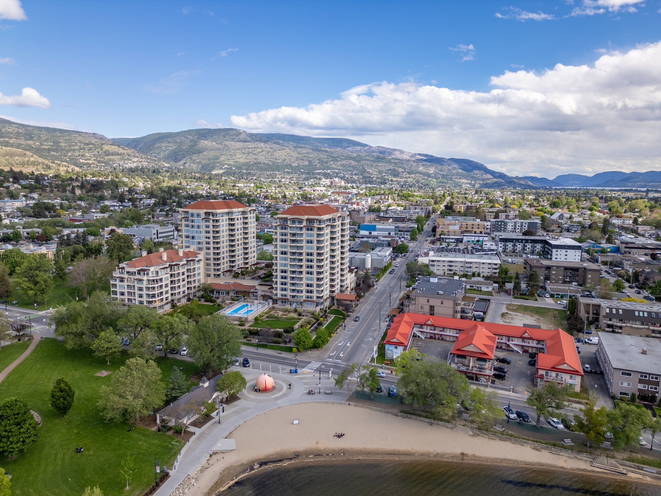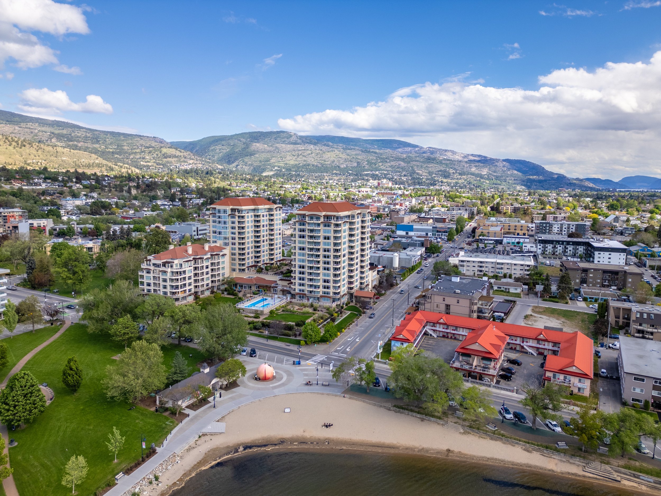Beautiful views, endless amenities, and location, location, location! Facing East and North on the 11th floor at the second phase of the lakeshore towers sits this bright and spacious 1197sqft unit. This well planned layout has a laundry room with extra storage space right off the entrance, and then open you into the large open plan kitchen/living/dining area. The warm wood tones kitchen cabinets go the ceiling, theres stainless steel appliances and granite counters, and room to seat four stools at the overhang. With a bug open room theres lots of possibilities to layout this living and dining room and take in the beautiful lakeviews. The large covered deck is the perfect place to sit and watch the sun sets and is accessible from the living room and the primary bedroom. The primary has a huge walk in closet, plenty of space for a king sized bed, and the luxurious ensuites this complex is known for with marble tiles, double sinks, and separate soaker tub and shower. The large second bedroom has access directly into the second bathroom with another tub/shower. This awesome complex has amenities like a pool, bbq areas, multiple social rooms, gym and more. Enjoy this prime location across the street from the famous Penticton Peach on Okanagan beach, and walk to shops and restaurants, the famers market and all the summer events. Call today for more informaiton or to arrange a viewing.






