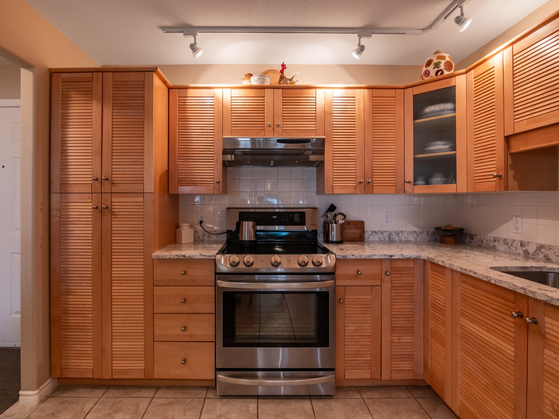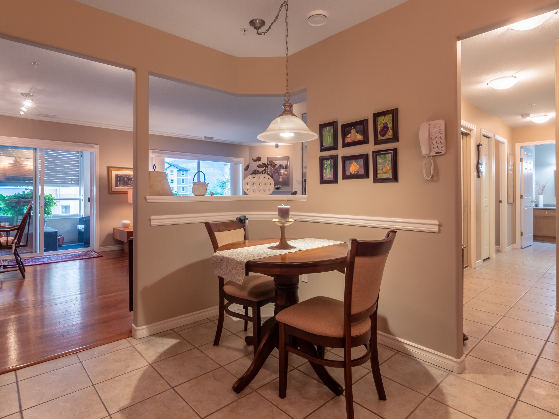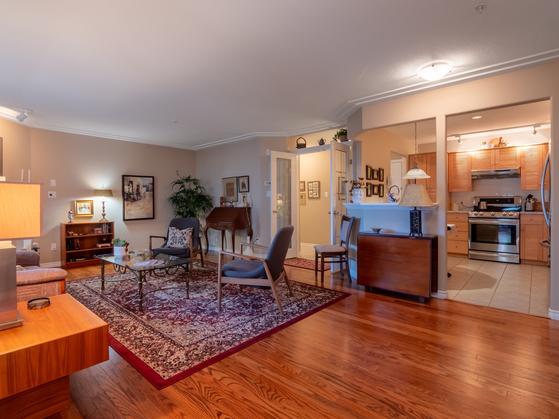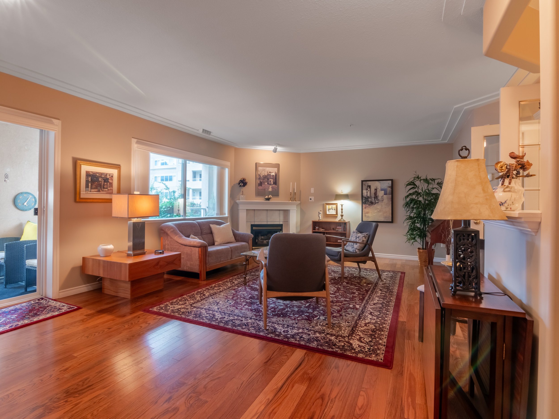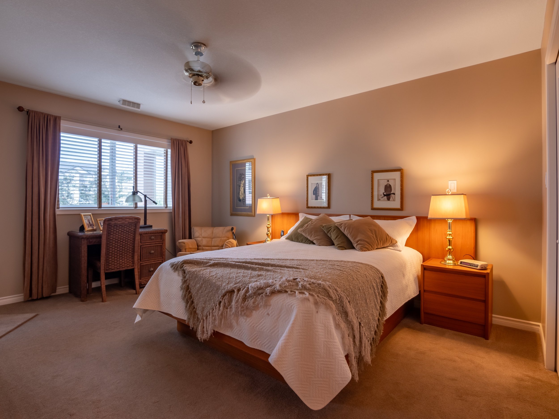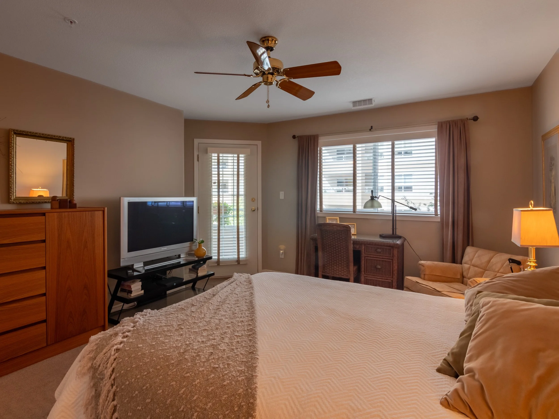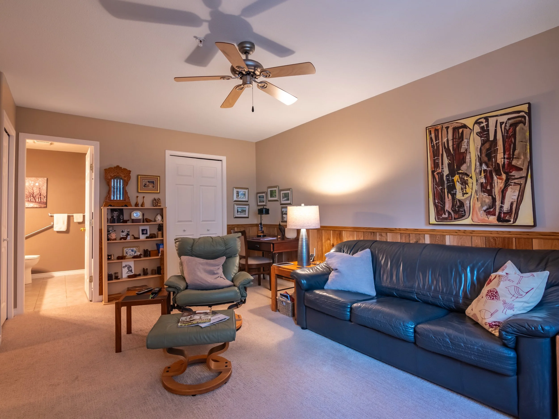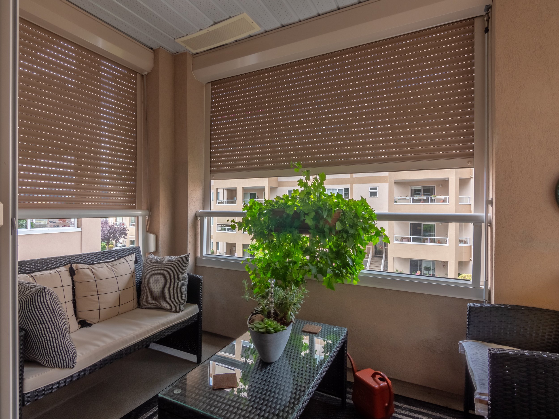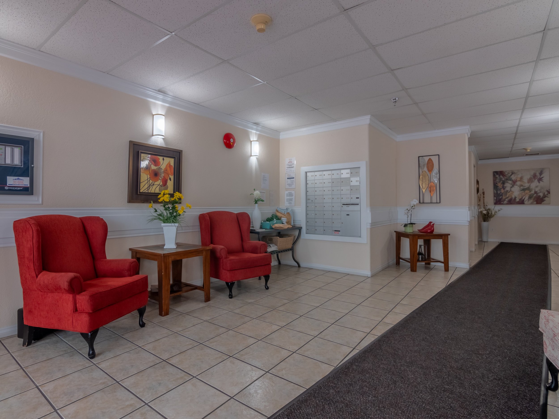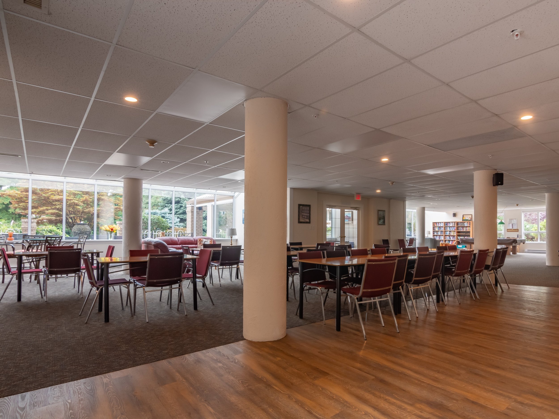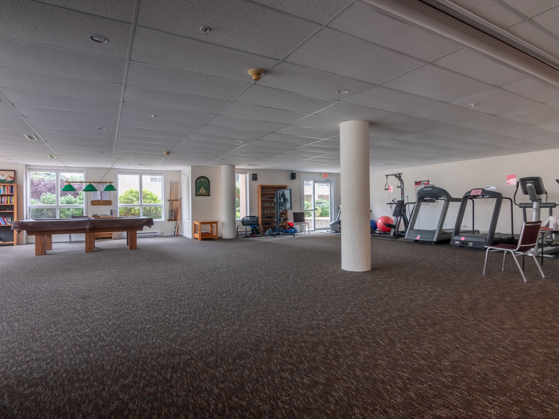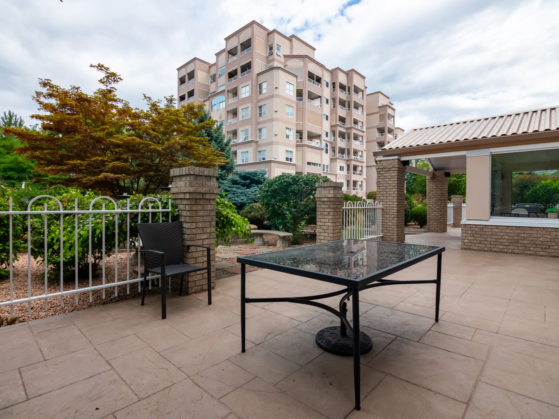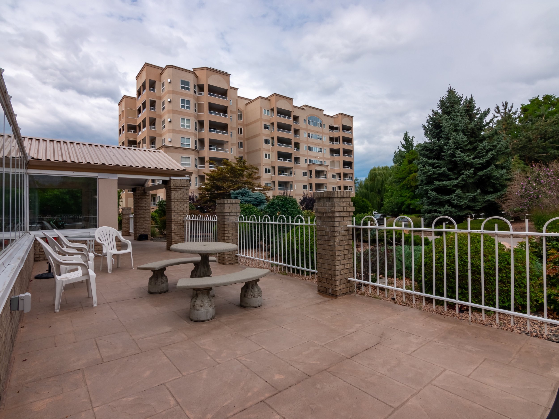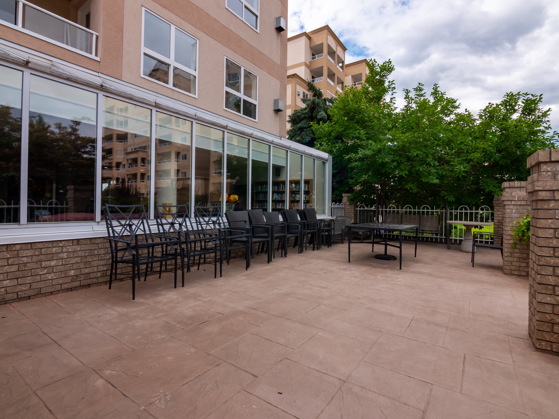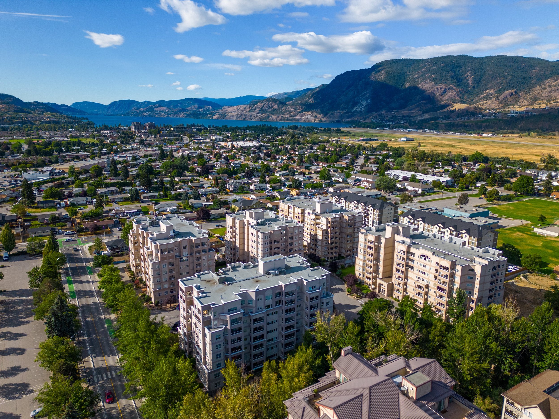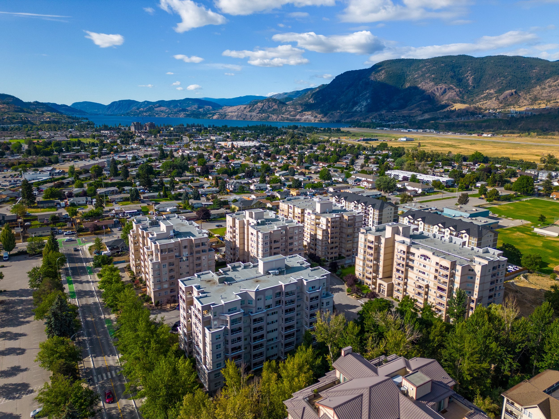Welcome to this beautiful & immaculate, W. facing unit in Hyde Park at the Cherry Lane Towers! This 1377 sqft unit has had the same owner since brand new & is both immaculately maintained & full of upgrades. The large central kitchen features plenty of cupboard space, quartz counters, upgraded cabinetry & stainless-steel appliances. There is a spacious living & dining room with hardwood floors, gas fireplace, & access out to the large deck complete with some roll down sunshades. Currently used as a den, there is a very large primary bedroom with wainscotting, a huge walk-in closet & full ensuite bathroom. This unique plan has a very large 2nd bedroom with deck access + another large walk-in closet, and a full bathroom aside. There is a laundry/mechanical room in unit, & it comes with secure underground parking & storage also. This steel & concrete building is located just a walk across the street to Cherry Lane Mall & its amenities + the 4000sqft rec room is in this building.


