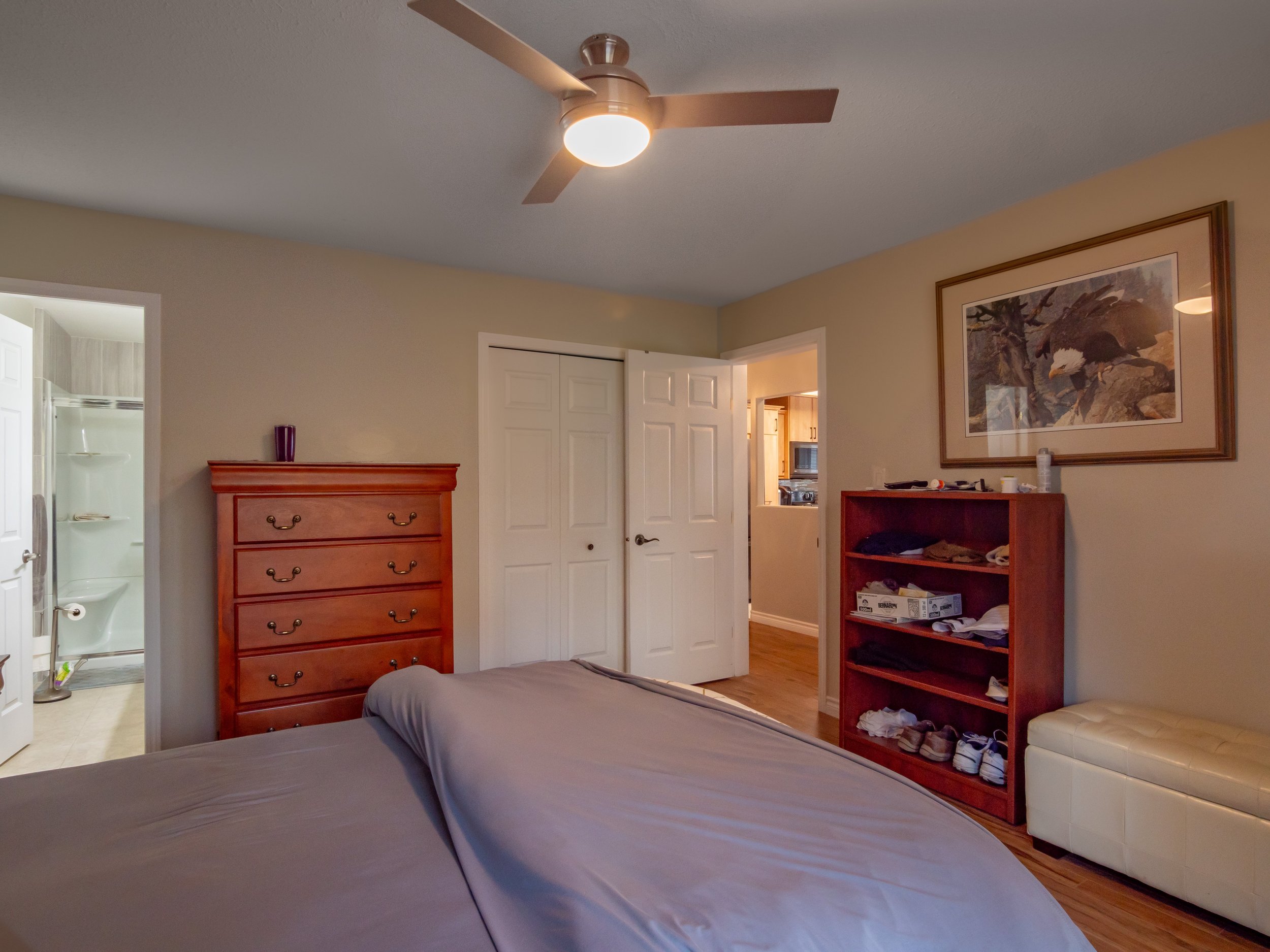Welcome to this beautifully updated, bright and sunny, North West corner unit at Cherry Lane Towers! At 1201 sqft this corner plan in the Regency has a large open living and dining room with a feature gas fireplace, laminate and tile flooring throughout with no carpet, a large 2nd bedrm that can double as a den, and a spacious primary bedrm with its own deck, walk in closet, and ensuite bathrm. There have been lots of upgrades and renovations including new Ellis Creek cabinetry in the kitchen and bathrooms, custom storage in the laundry room, a walk in shower to replace the tub in the ensuite for accessibility, stainless steel appliances and more! Enjoy living in a quiet steel and concrete condo with secure underground parking and storage, an excellent strata and contingency, huge common rec room, and great social aspects. The location across the street from Cherry Lane Mall adds a level of convenience and independence even to those who don't drive. This one is a must see!






























