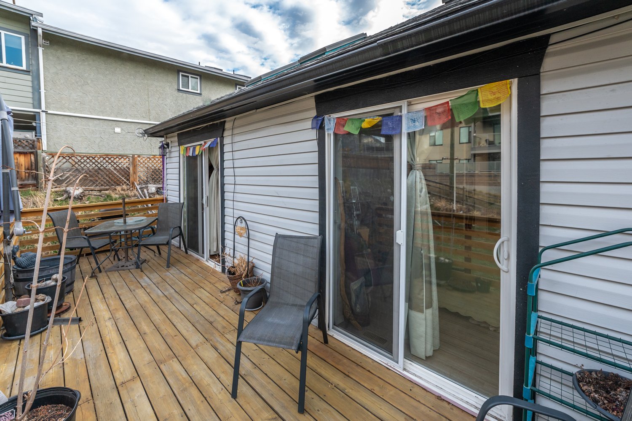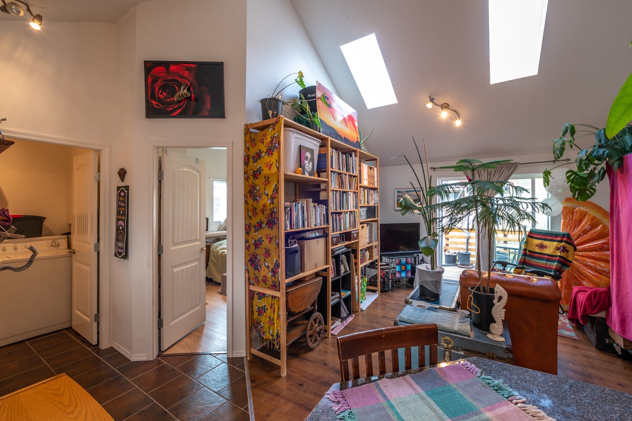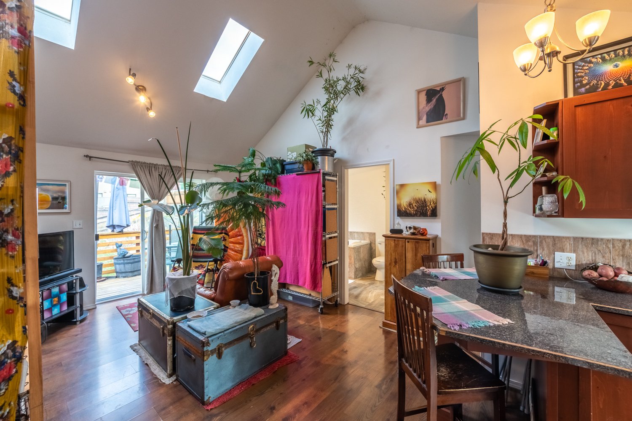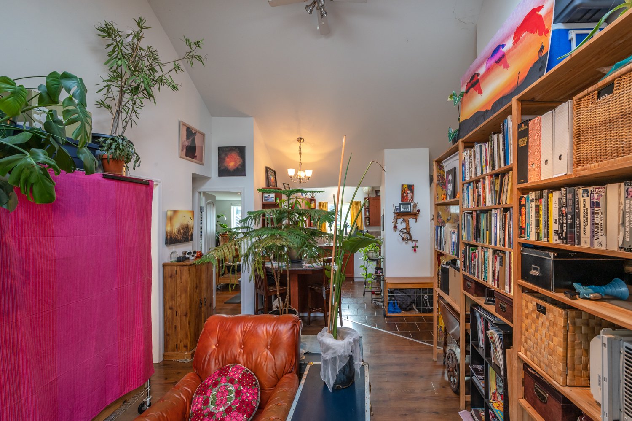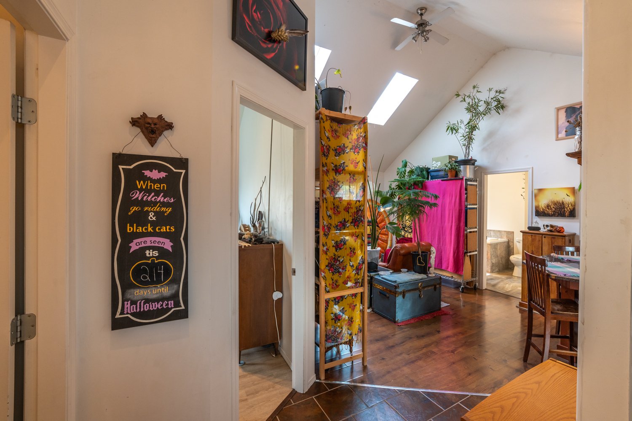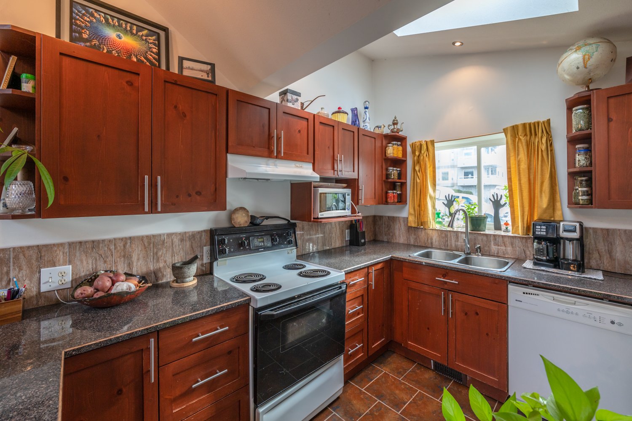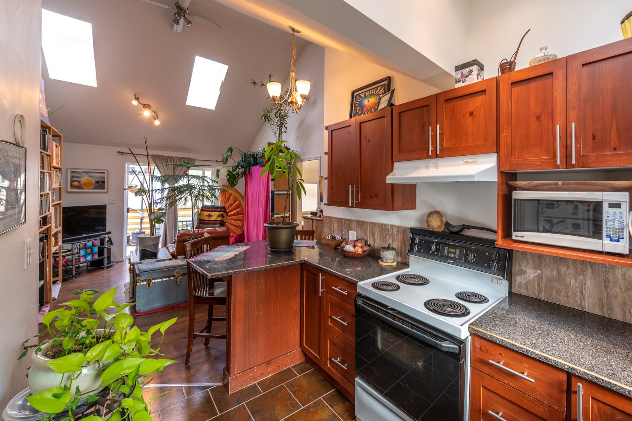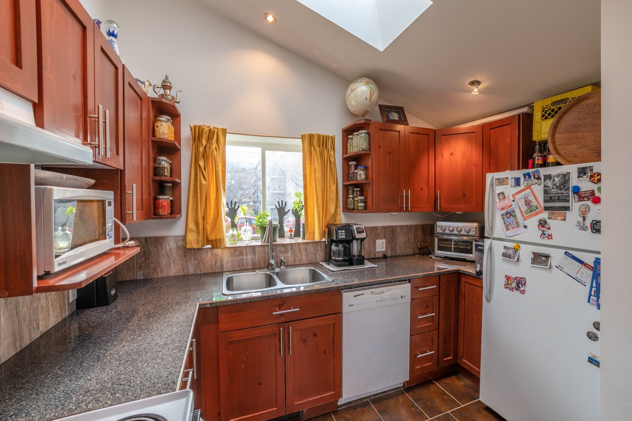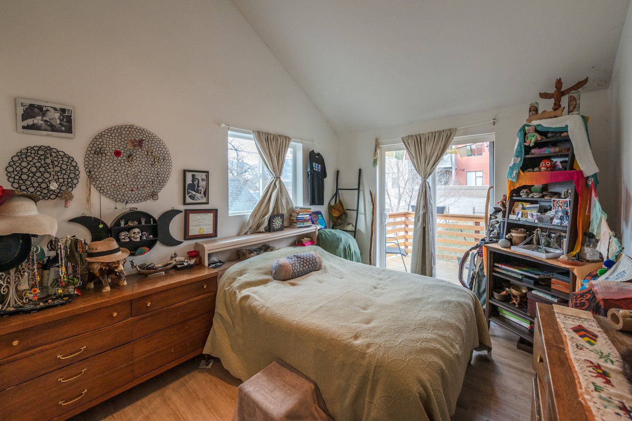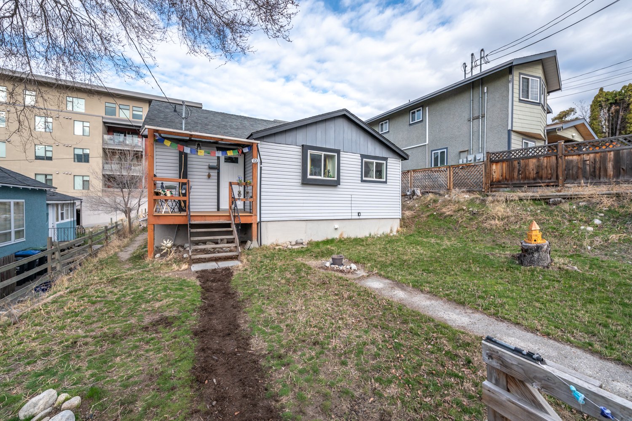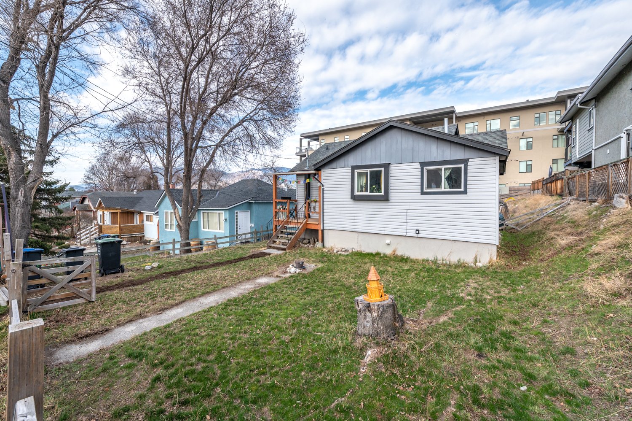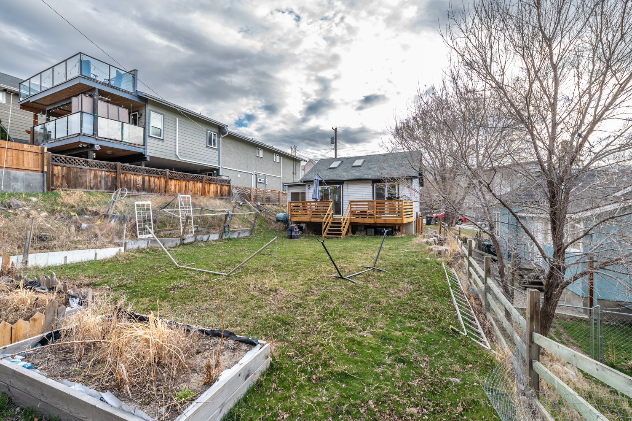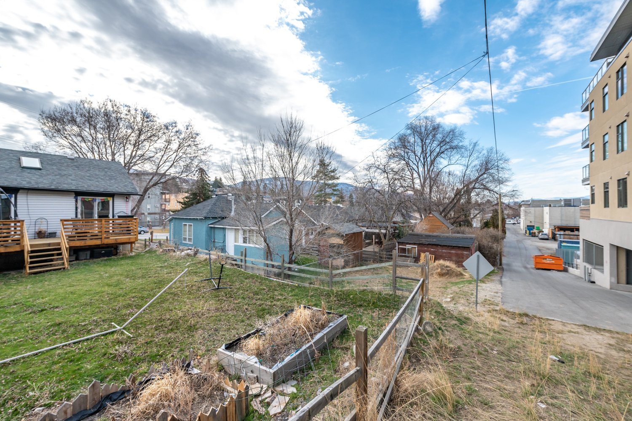Lovingly & extensively renovated home with vaulted ceilings & skylights to let in the light in amazing Penticton location, a short walk to the marina, Okanagan Lake and downtown. The master bedroom also has the high vaulted ceilings. Guest bedroom is on the other side of the house and is also very bright. The home has one large deluxe bathroom with separate shower and soaker tub. Kitchen is open to the living room and the dining room has an eating bar. There is a window over the kitchen sink, shaker style cabinetry and lots of storge. This home sits on a 48' x 120' lot with a back alley access. This quiet sidestreet off of Vancouver Ave is a very hard to find location. Don't miss out call today!



