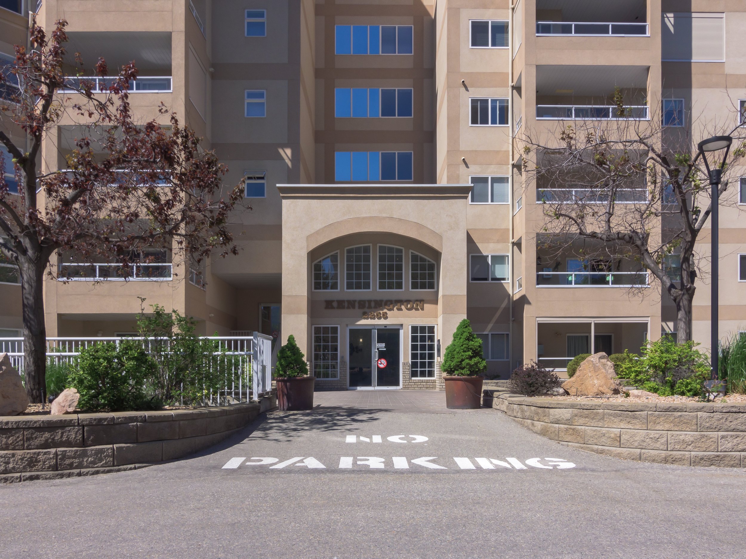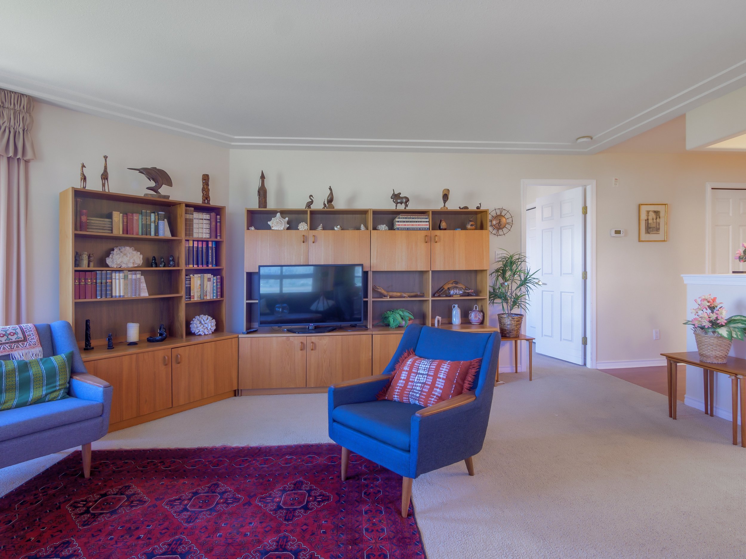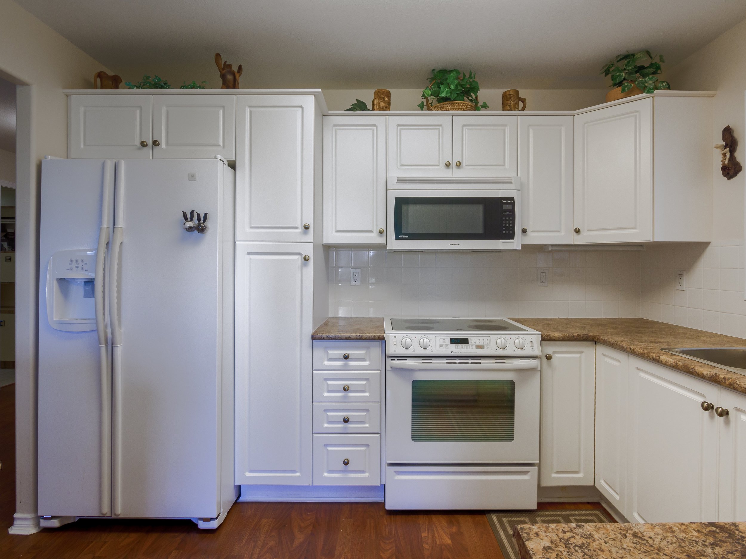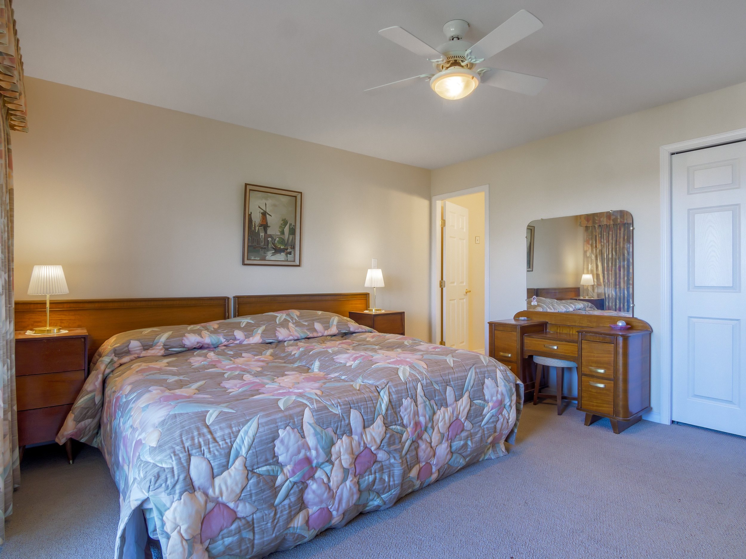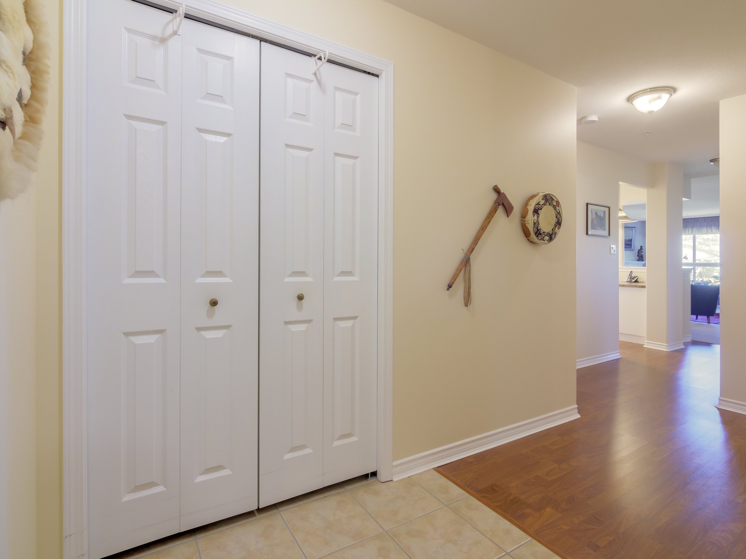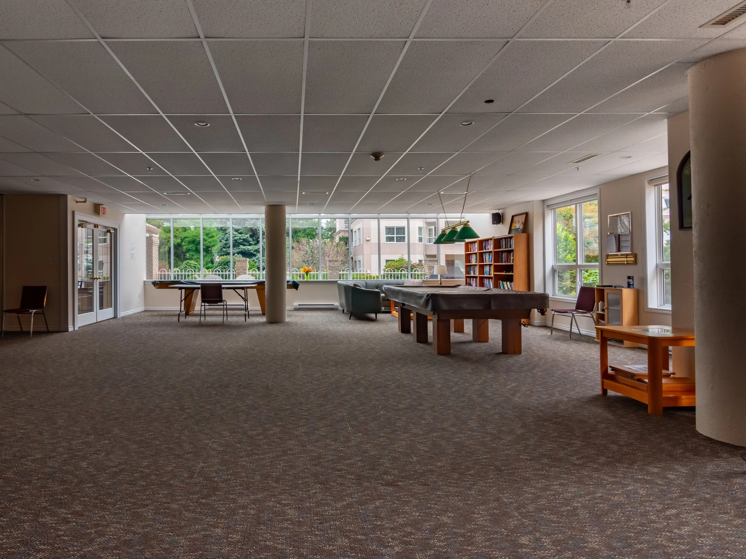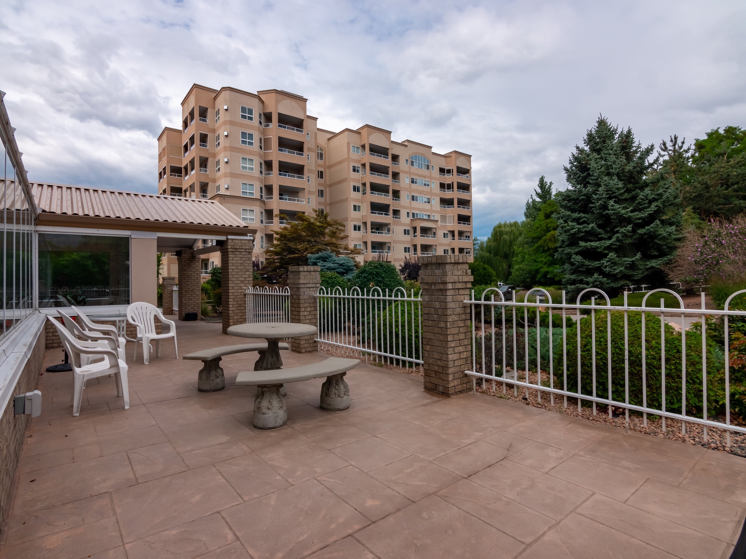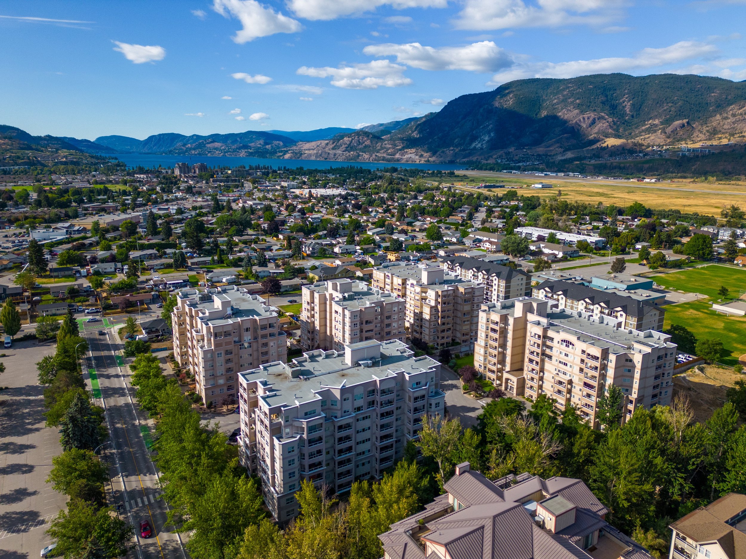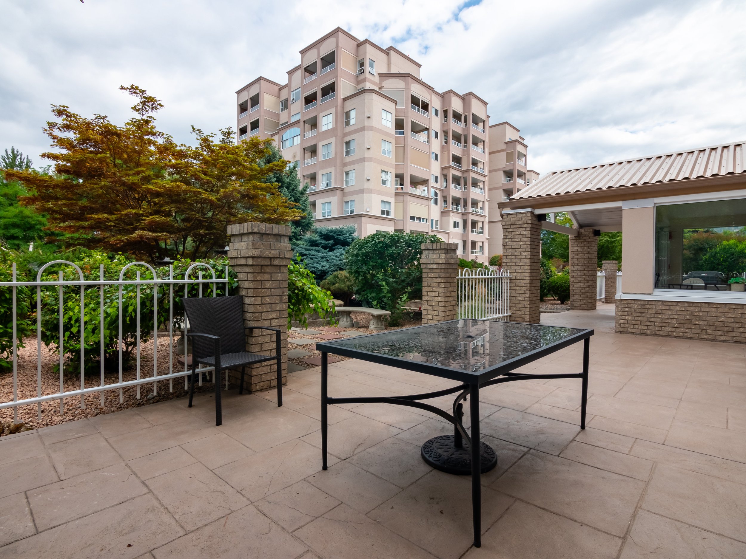Welcome to this unique beautiful corner suite in the popular Cherry Lane Towers! Situated on the 7th floor North West corner of the Kensington building, this lovely 1357sqft suite offers beautiful lake and city views with total privacy. There is a spacious open living and dining room with patio doors out onto the West facing of the two decks; complete with a gas fireplace, tons of windows for natural light, peaceful views, and roll down shutters on the deck. The large white kitchen has laminate floors, extra cupboards added, lots of counter space, a double door fridge and glass top stove, and a window above the sink to enjoy the endless valley views. There is a large second bedroom and three piece bathroom with large walk-in shower for guests, and then the well appointed primary suite with its three piece en suite, walk in closet, and private north facing deck overlooking the trees and city. The unit is topped off with a large laundry room, lots of storage, separate storage locker, a parking space in the secure underground parkade, and efficient central heating and air conditioning. This concrete and steel complex is well run and quiet, for ages 55+, and has a huge rec room for all to enjoy and be social. The location across the street from the conveniences of Cherry Lane Mall means you don’t have to drive if you don’t want too and there’s lots of parks and flat areas to walk in the area also. Come see why this complex has always been a favourite in town.

