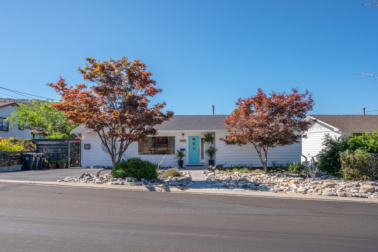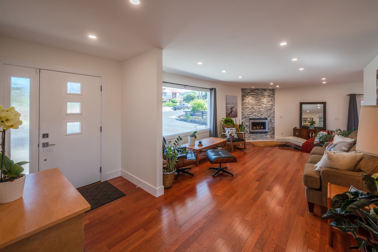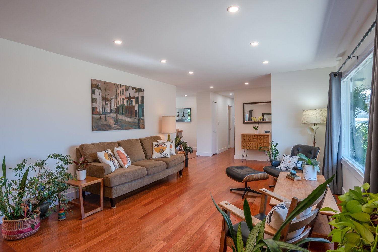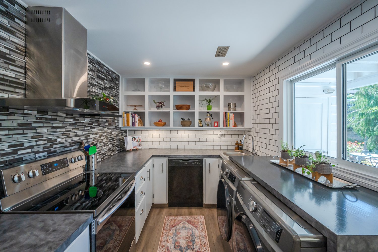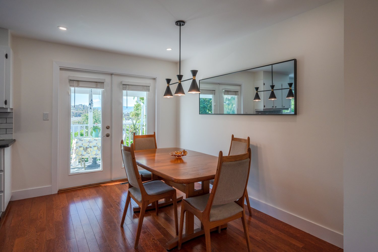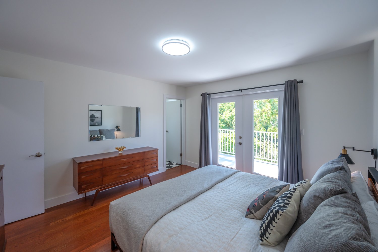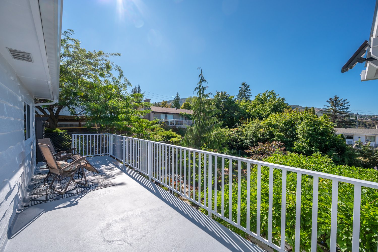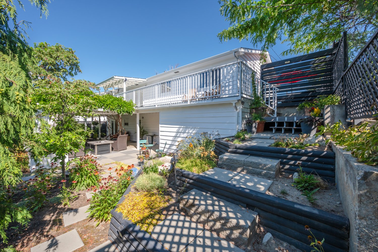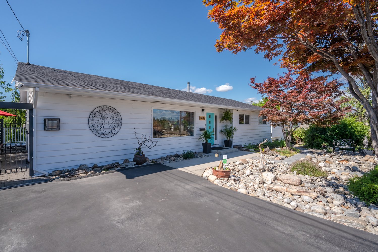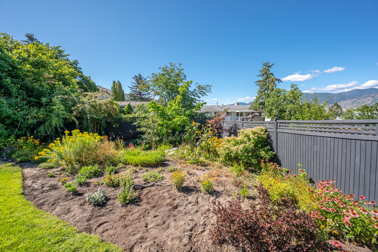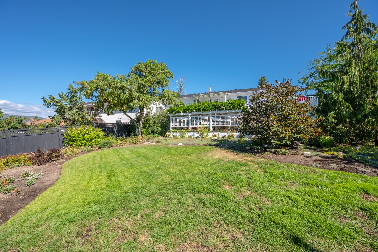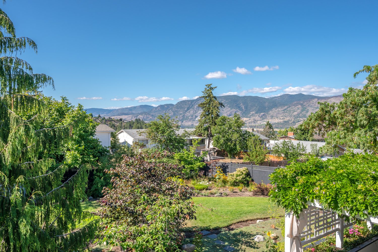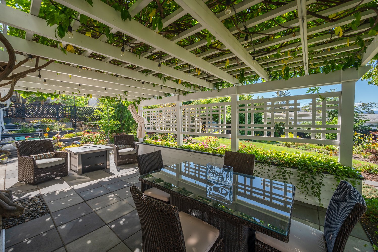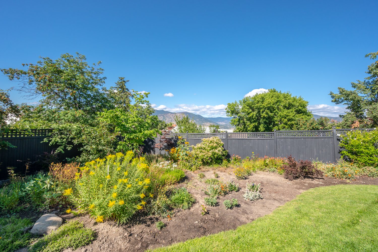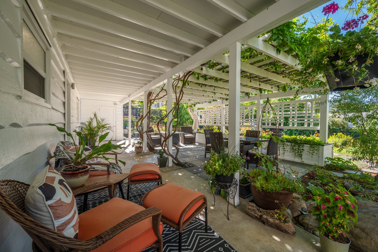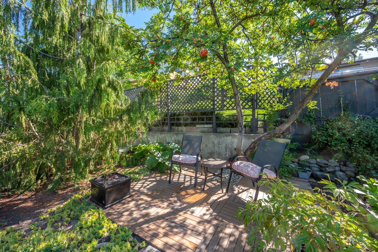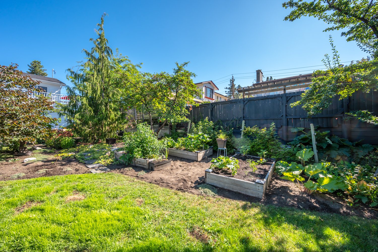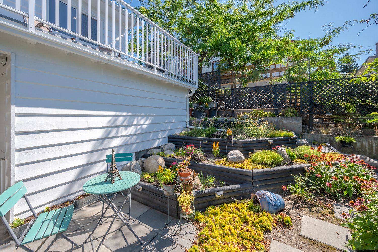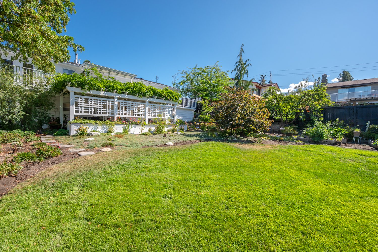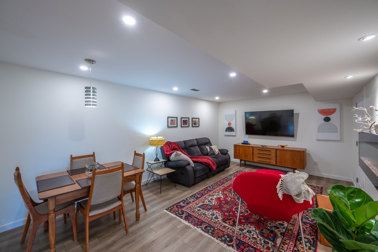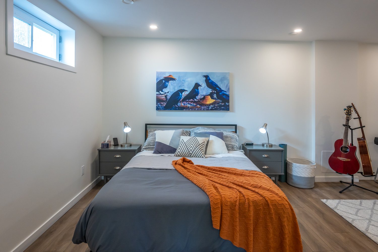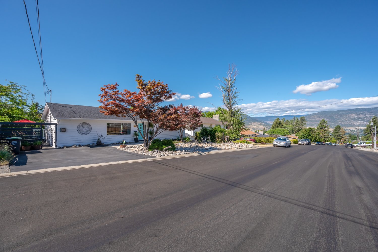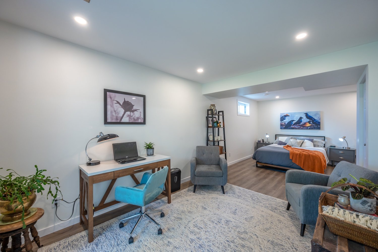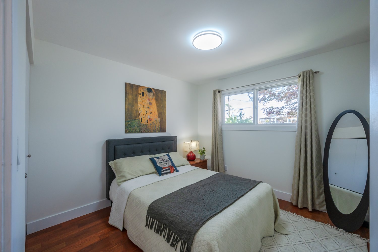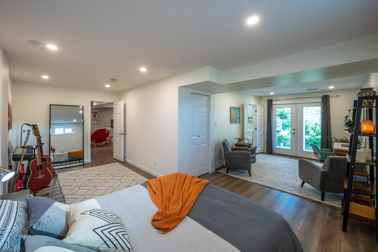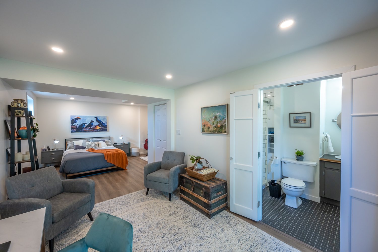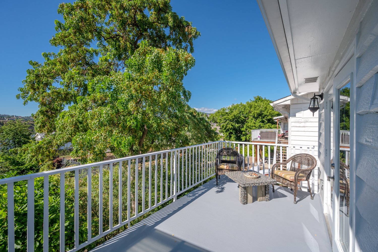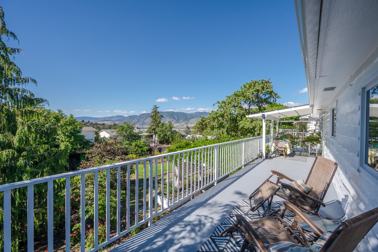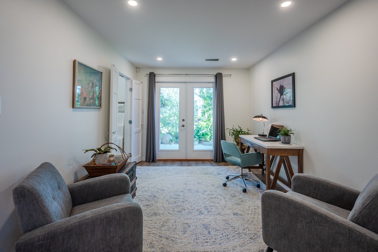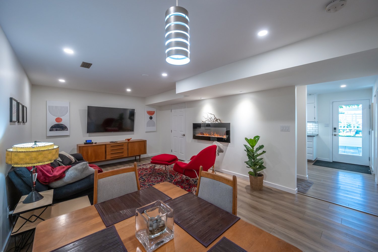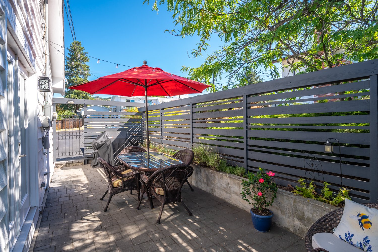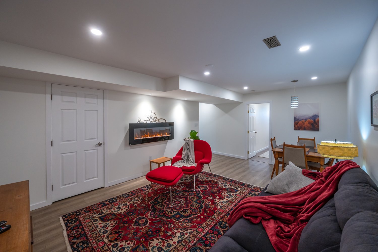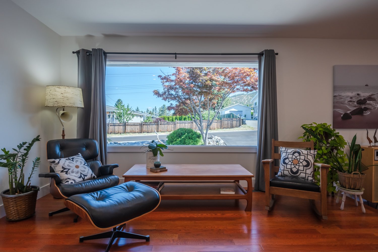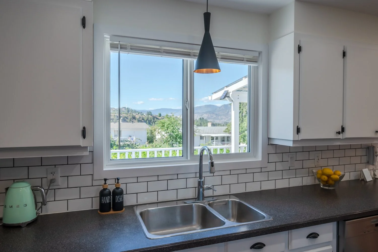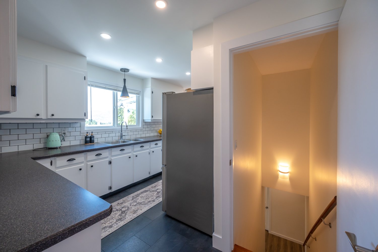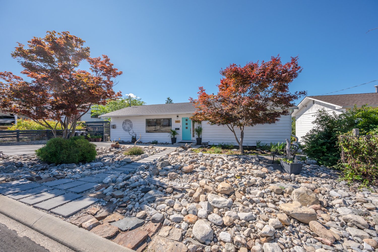Turn-key, mid century modern, dream home with an easy suite conversion! This 2,522sqft beauty has been in the same family since 1987 & meticulously renovated! The main level features hardwood floors, modern windows, flat ceilings, gas fireplace with stone surround, spacious living room + second sunken family room/dining room. There is a stylish white & black kitchen with gas stove, subway tiles, beautiful South mountain views, large dining area & access to a huge back deck. Two secondary bedrooms, a full bathroom & a primary bedroom suite with a 2 piece ensuite & French doors complete the main floor. The walk-out basement is a turn key suite with the addition of a door at the stairs. The suite has a beautiful kitchen, spacious living room, LVP floors, & a HUGE bedrm with walk-in closet and 3 piece bathroom. This home is ideal for extended family, air bnb or full-time suite. The stunning backyard has a huge patio with a pergola, mature landscaping, gardens/grass/play areas + more. All this located in the super desirable Columbia neighborhood a stroll to the school. MUST SEE!


