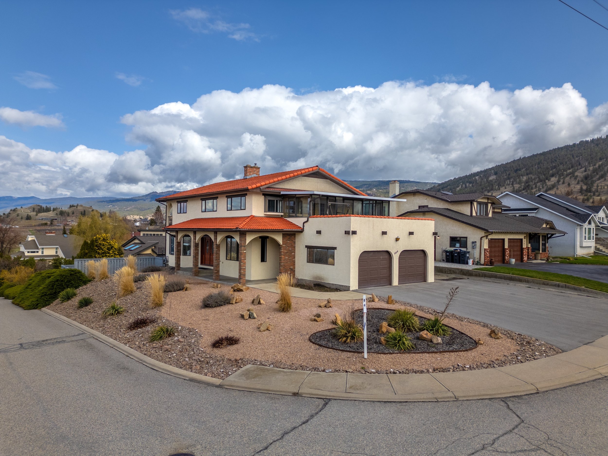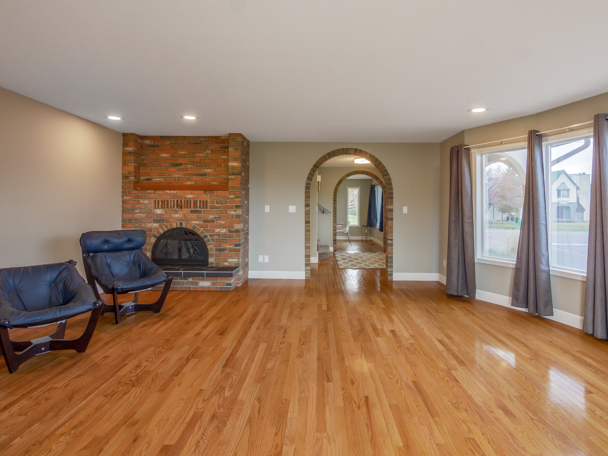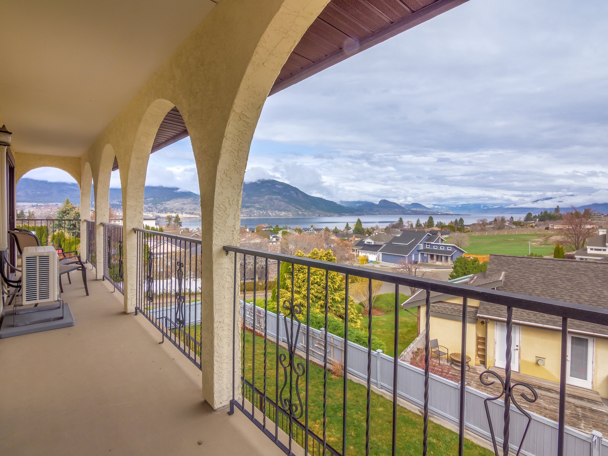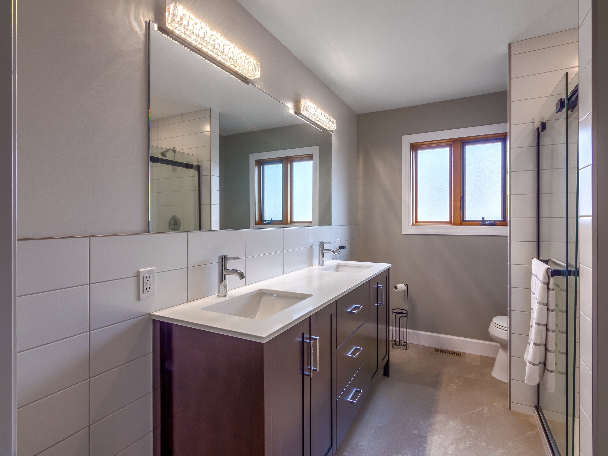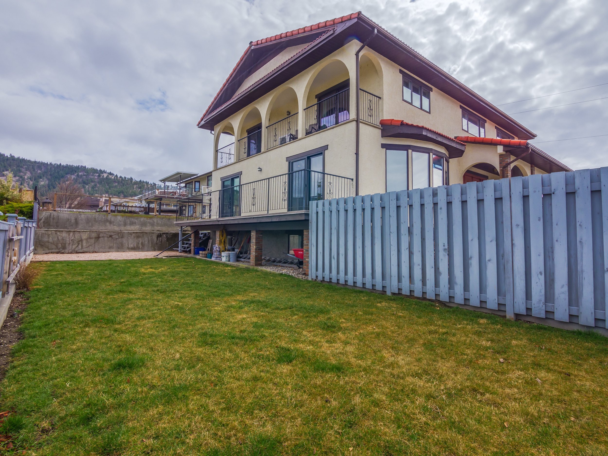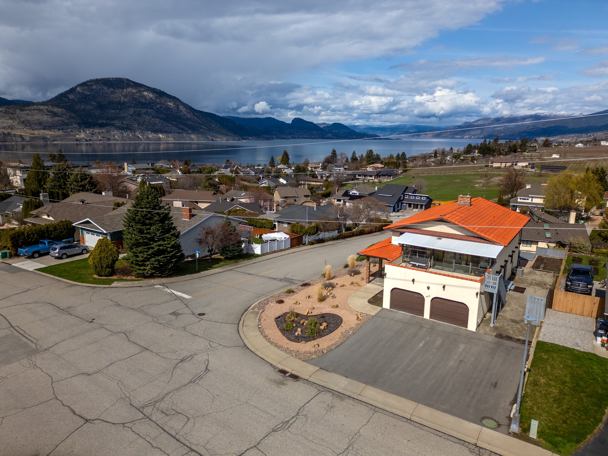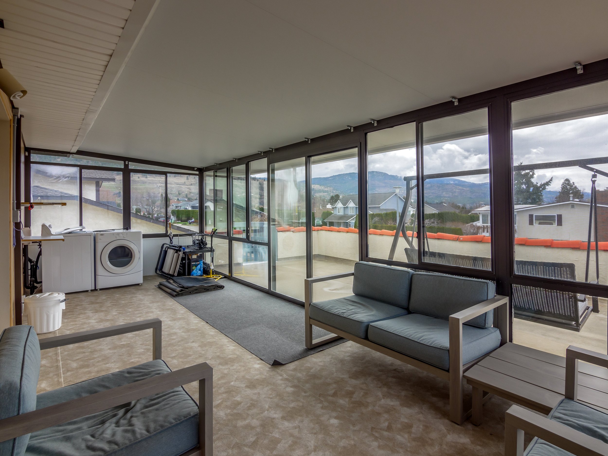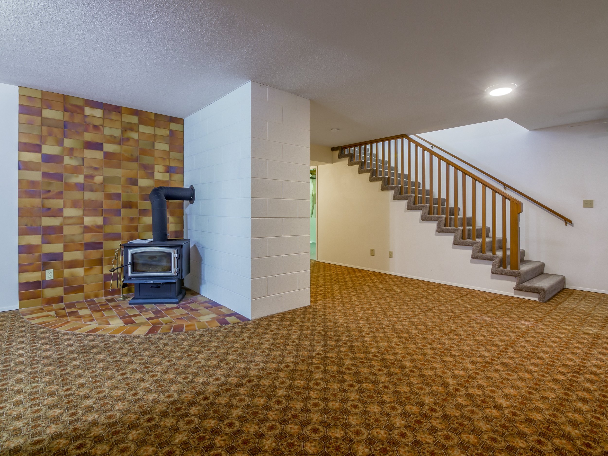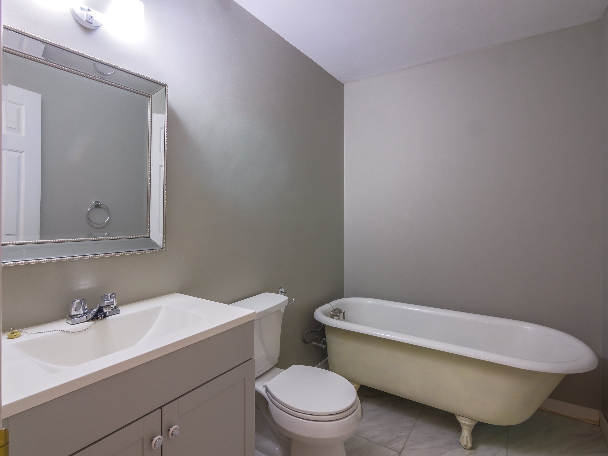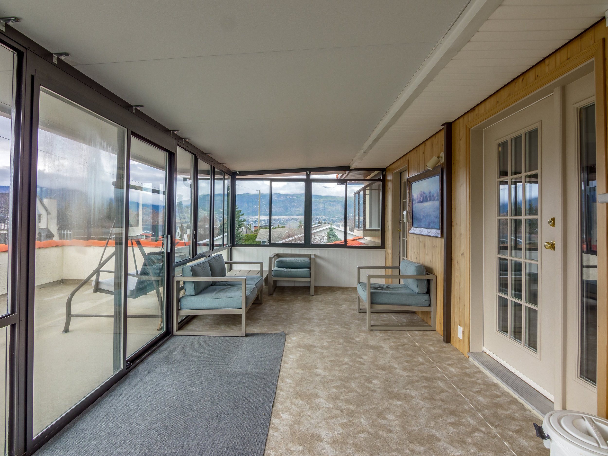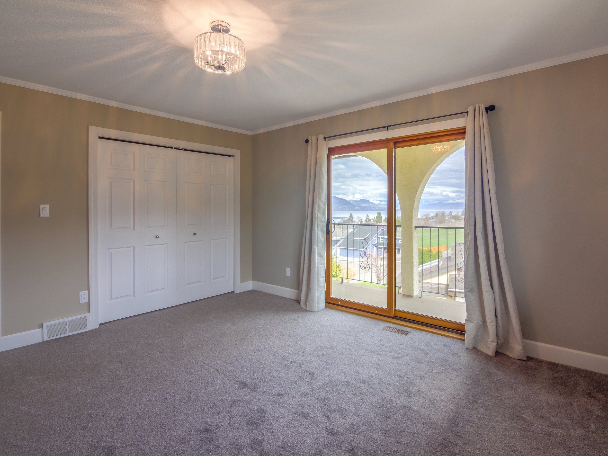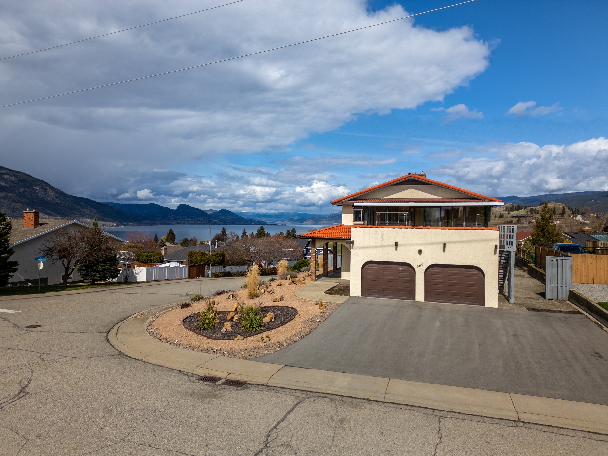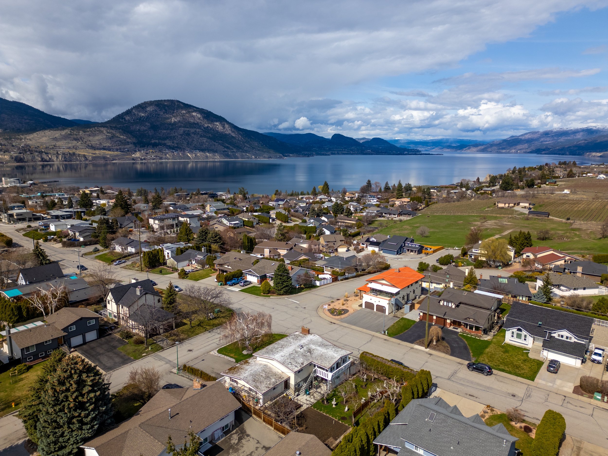Here it is, a lakeview, family sized, home in Uplands! This gem is just minutes walk to the school & and the trail that takes you to the KVR or into town. This Spanish style home with a tile roof has timeless style, an attached double garage, & a north facing flat yard space. The main floor features original solid oak hardwood floors, a huge living with patio doors to take in the view and the original brick fireplace. The spacious dining room leads you into the updated kitchen complete with quartz counters, stainless steel appliances, modern backsplash, & access to the West side yard. There is also a main floor bedroom with hardwood floors, a three piece bathroom with main floor laundry. Upstairs has been extensively renovated & has a lovely floor plan for families with a large rec room space, + 2 secondary bedrooms (one currently being used as a kitchenette) that open out into a beautiful south facing sunroom & onto a huge south facing deck. Theres also a renovated full bathroom & then a lovely primary suite with lots of closet space, perfectly situated for the lakeview, with access onto the upper deck, and a renovated ensuite bathroom with double sinks and large shower. The basement of this home offers a little more space to enjoy in the form of a rec room, a den, a 5th bedroom, another 3 piece bathroom, huge storage room and a utility room with a convenient exterior access. This home has had a ton of updates but still leaves room for your vision and customization.

