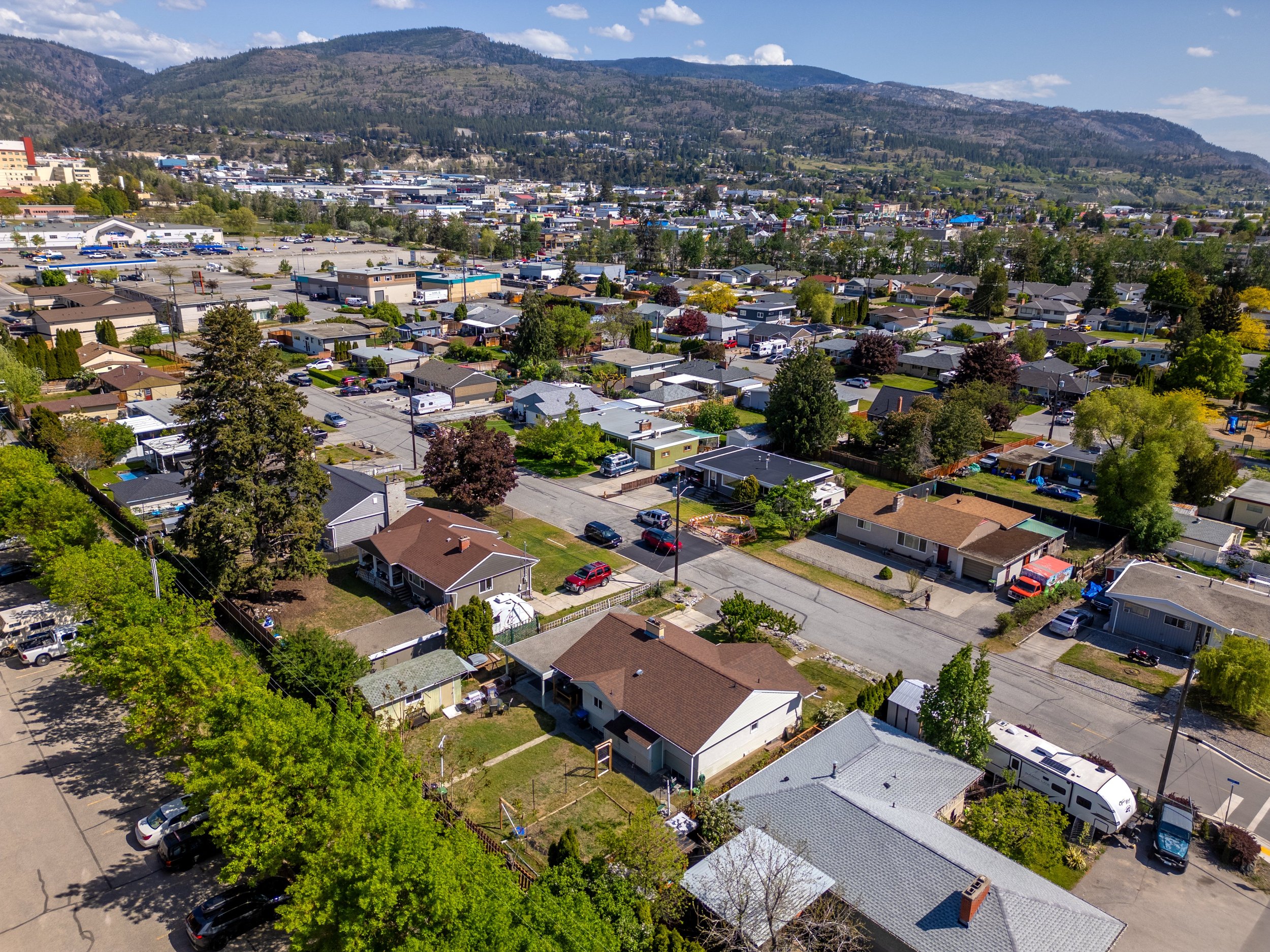Looking for the perfect starter home or investment property, look no further! This 5 bedroom, 2 bathroom home sits on a large flat lot with alley access! The main floor of this mid century has the perfect family layout with 3 bedrooms all together, including the spacious primary bedroom. There’s a retro family bathroom with cute original features to keep or a blank slate for renovating. New laminate flooring runs through the bedrooms, hallway, and kitchen and dining rooms. The large living room has tons of natural light, an original stone fireplace, and is open plan into the dining room. The kitchen has lots of potential and has had some updates like shaker style oak cabinets, extra cabinetry added in the nook, flooring and paint. The basement of the home has two more bedrooms, a large bathroom/laundry room, plus a huge rec room and another semi finished space. The huge bonus here is there’s an outside access to the basement so it would be a perfect suite conversion! The home sits on a large flat .165 acre lot with lovely yards both front and back, fenced garden area, large shed, and a carport. There’s space for a carriage house or more while still keeping the yard space! This home would be perfect for a young family needing space, someone who wants to add the suite and have an income, or add the suite and carriage house and really take advantage of the space and income potential! Walk to everything from this awesome central location near a park for kids.










































