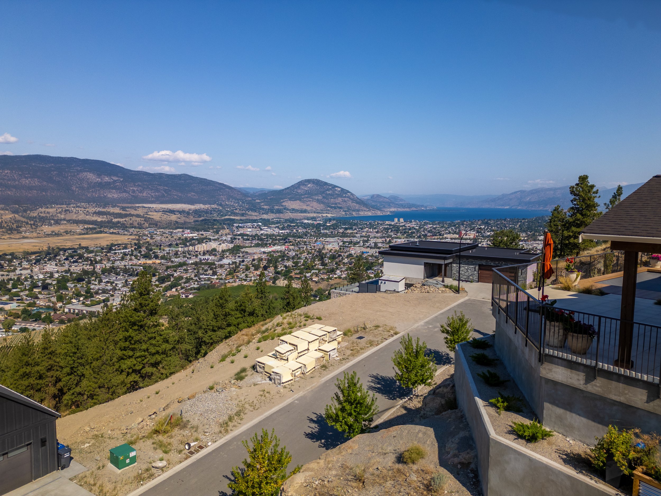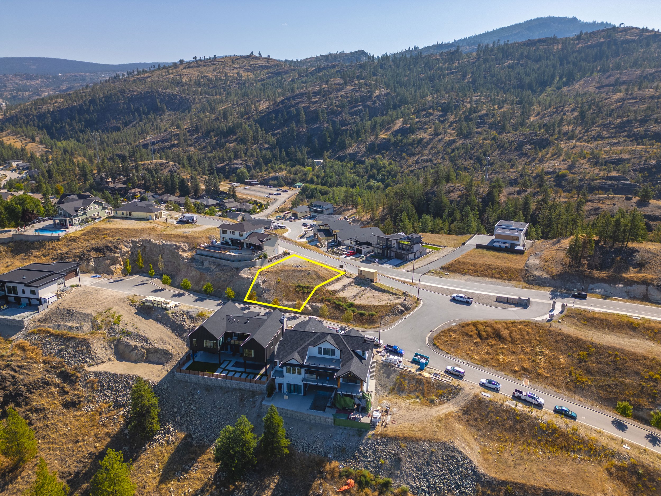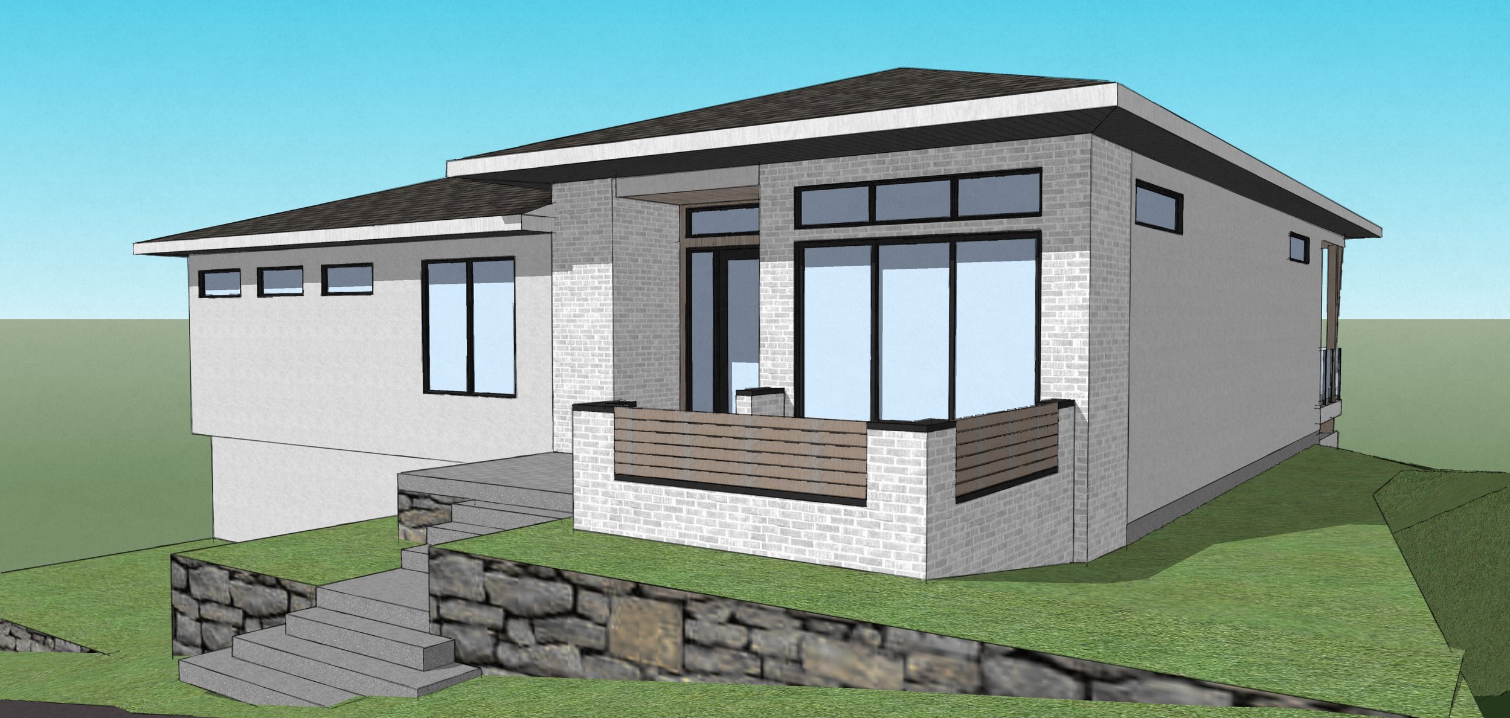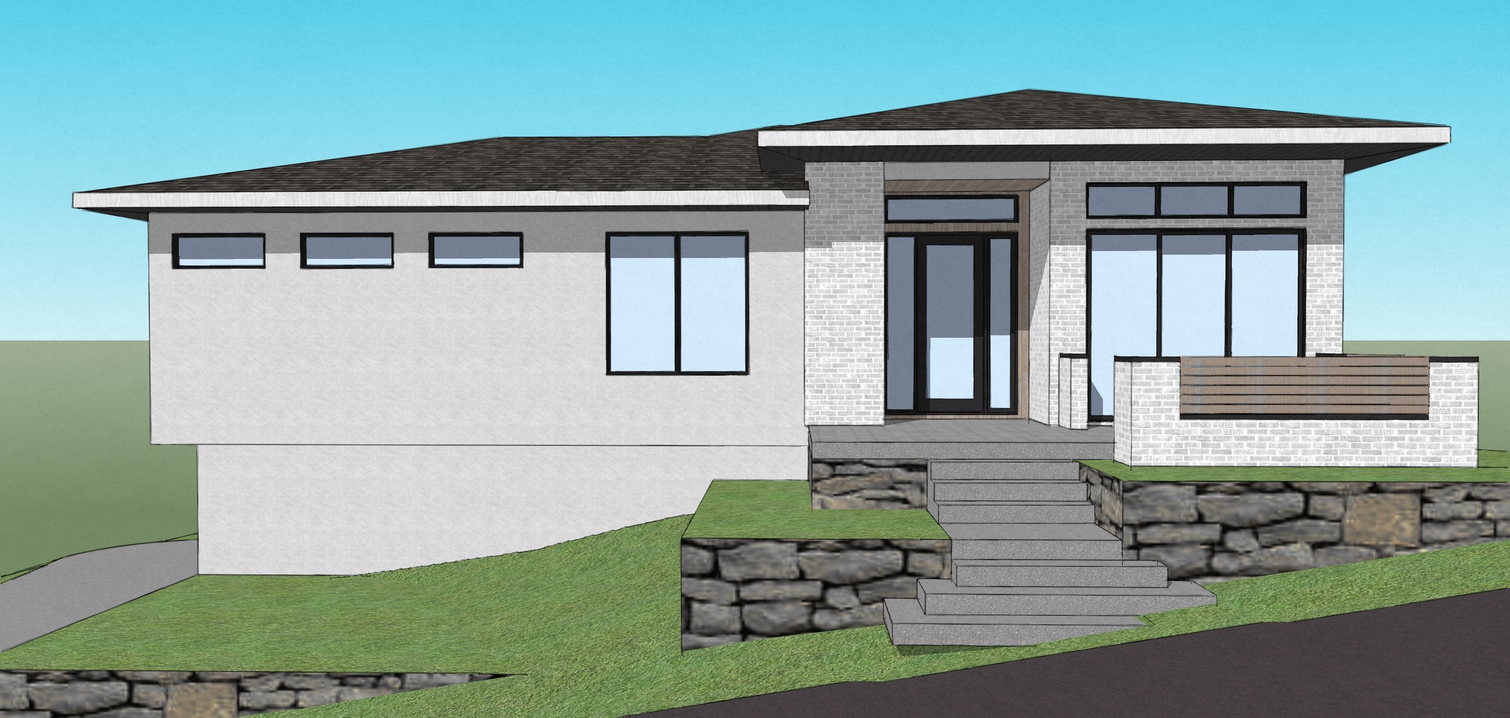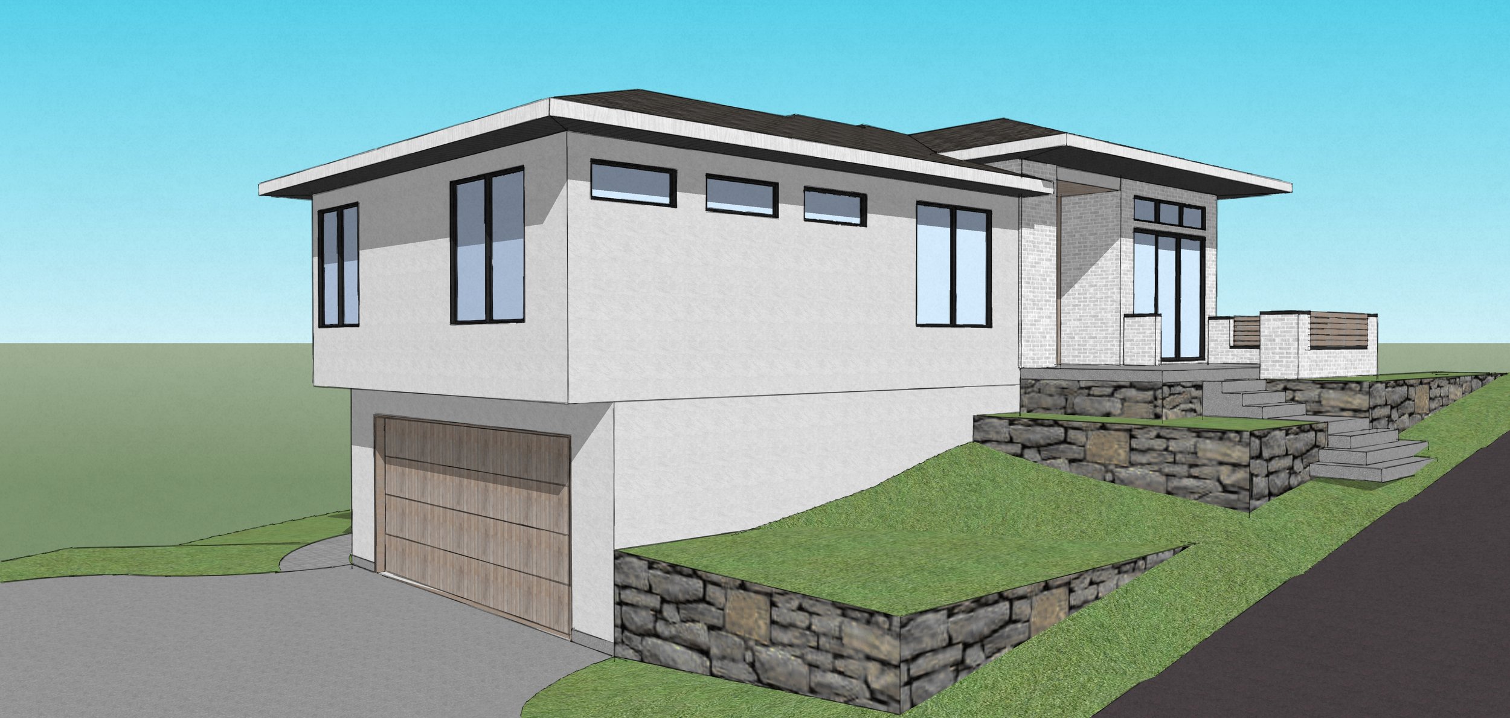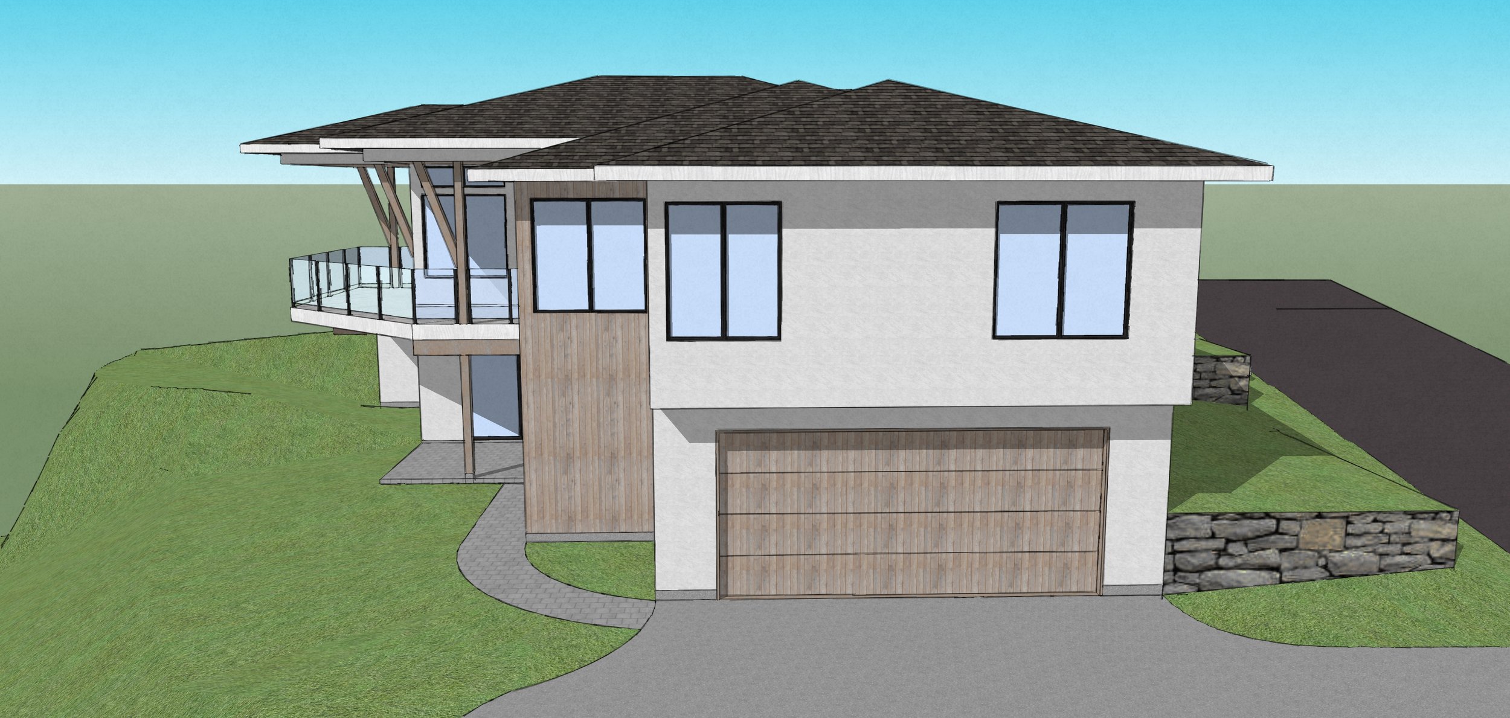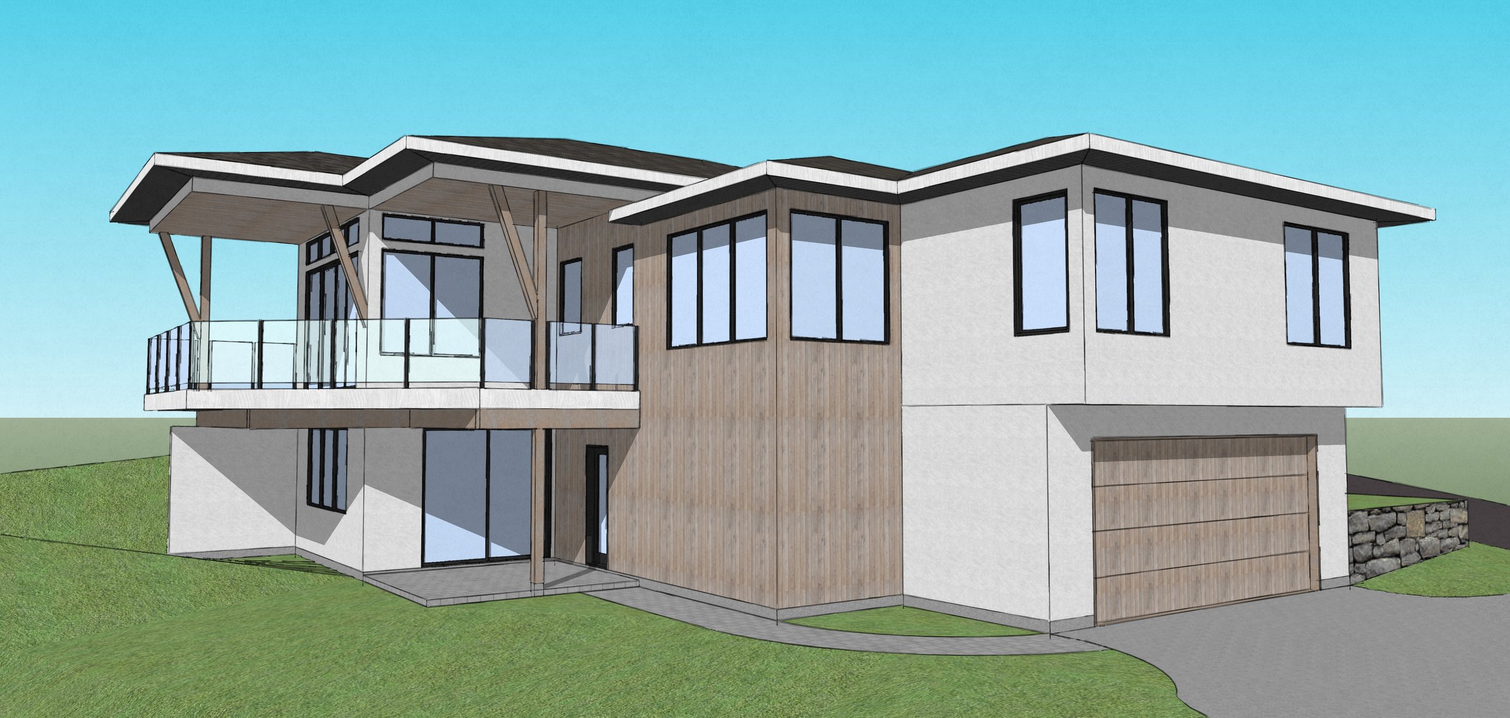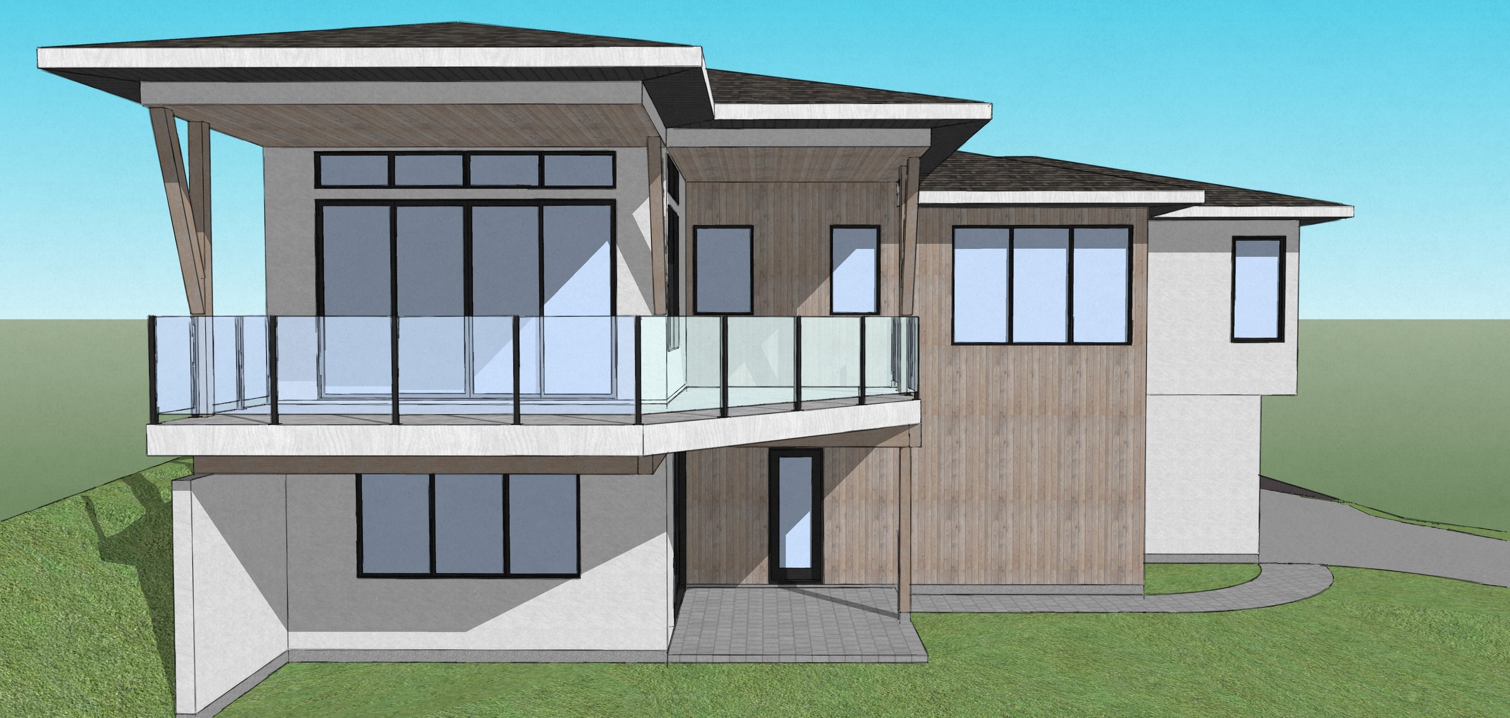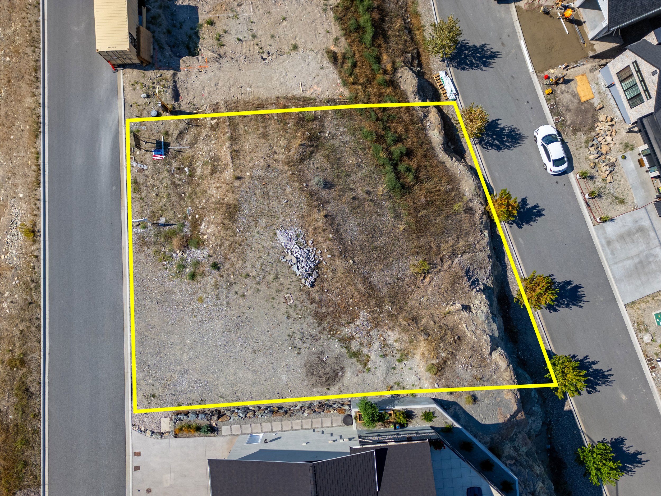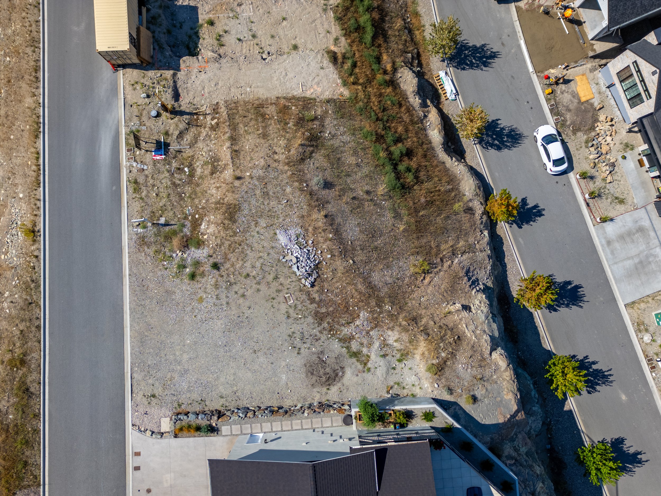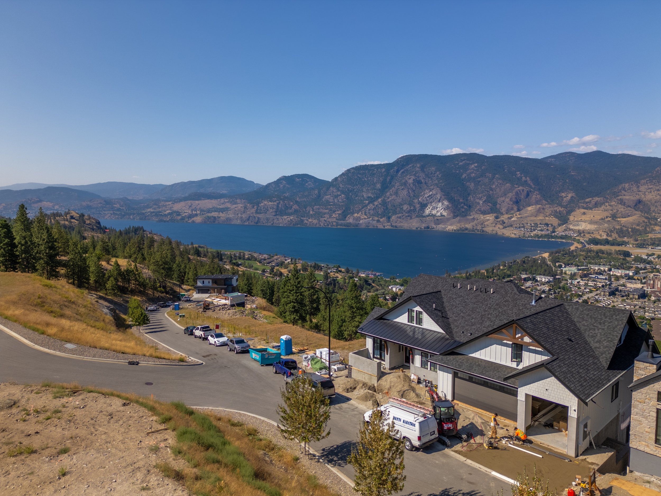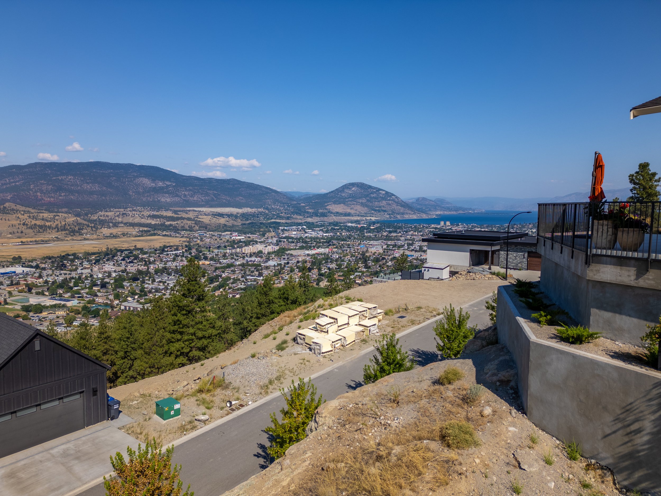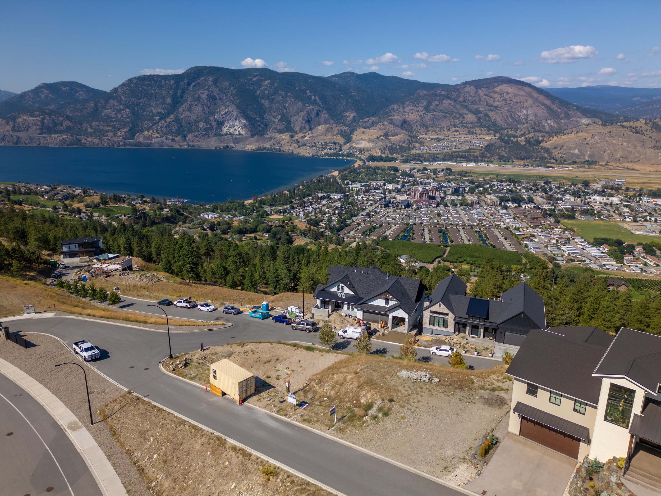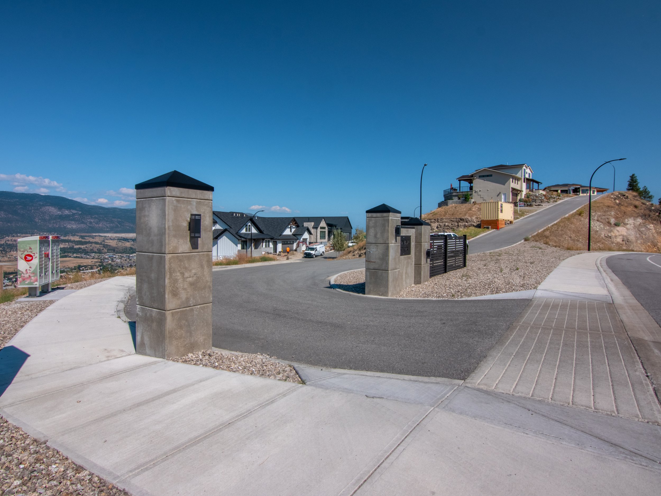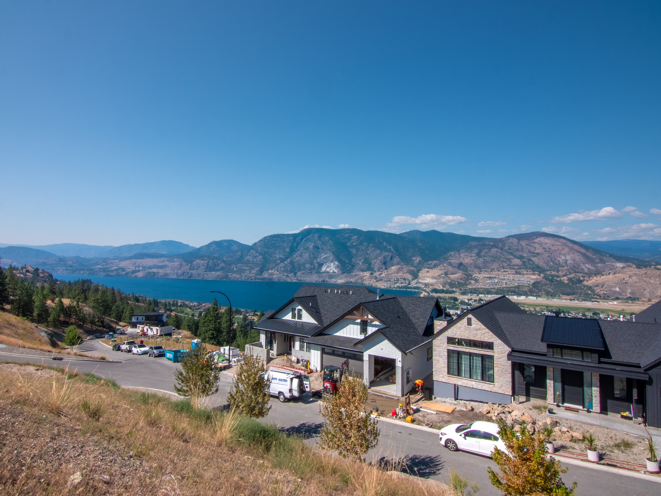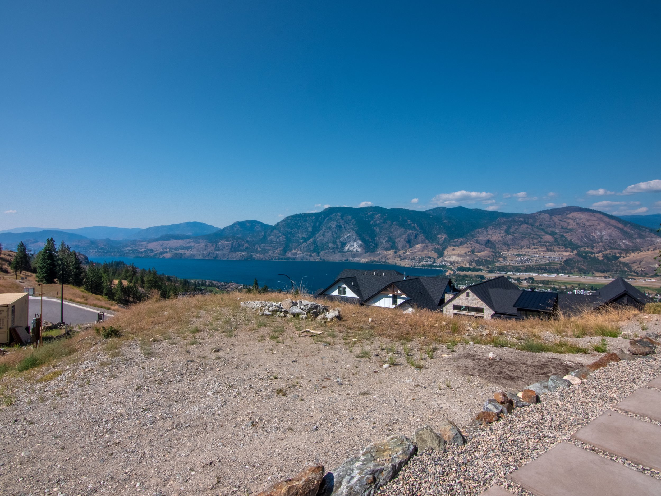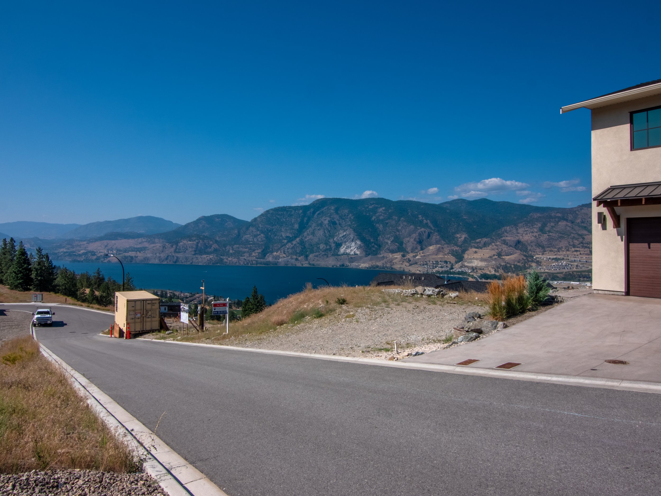Absolutely amazing panoramic lake views from this high-end home built by Ritchie Custom Homes. Located on the east side of Penticton with views of both the city and Skaha Lake. The main floor of this home has 3 bedrooms and 2 bathrooms with a bright open concept living /dining room separated by the custom kitchen with butler’s pantry, solid surface countertops and stainless-steel appliances. The dining room has an east facing courtyard to enjoy your morning coffee and the sun. Engineered hardwood flooring throughout, with porcelain tile in bathrooms and laundry room, flush mounted solid wood core doors, Linear natural gas fireplace and heated floors int eh bathrooms. The main floor is 1649 sqft plus a large, covered deck to take in the sweeping lake view, while the lower level has 883 sqft of living space that is made up of a 4th bedroom and an additional full bathroom as well as a large rec room with wet bar. The rec room has access to a covered patio. Also, on the lower level is a oversized double car garage that is 678 sqft. Construction is not yet started on this home. Call today for more details on the finishing specs.





