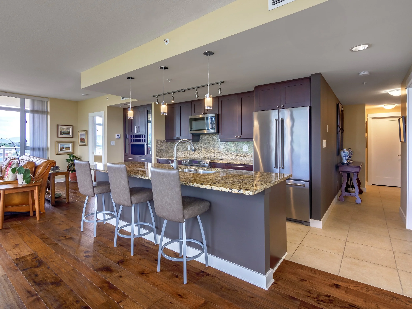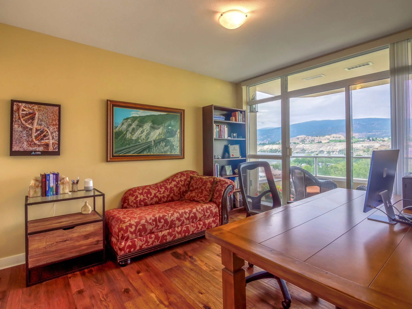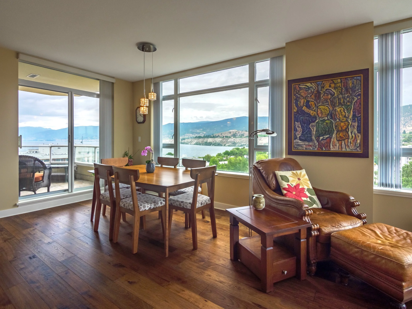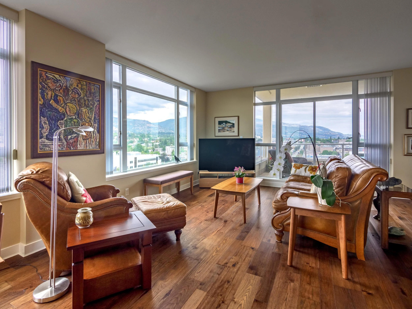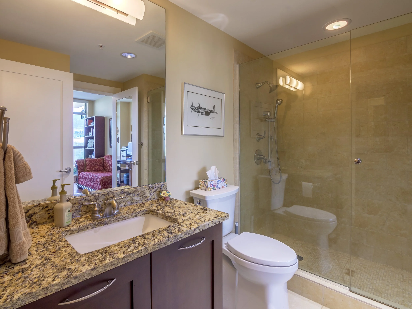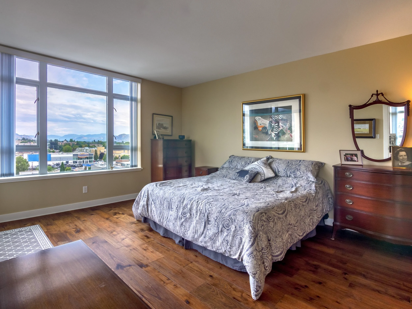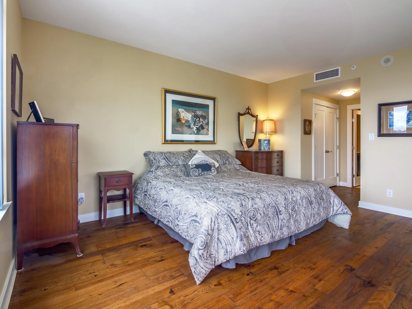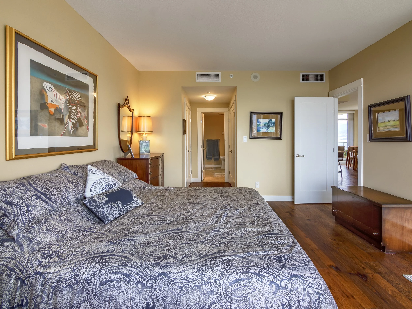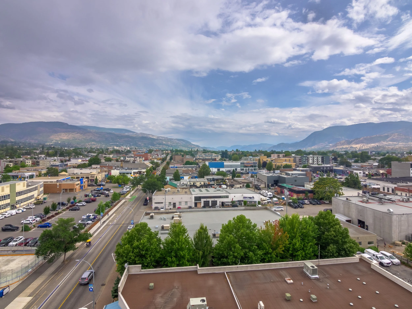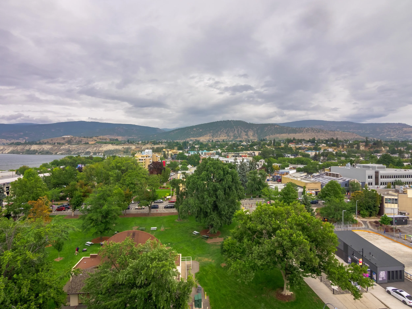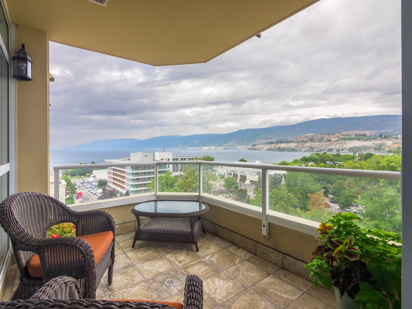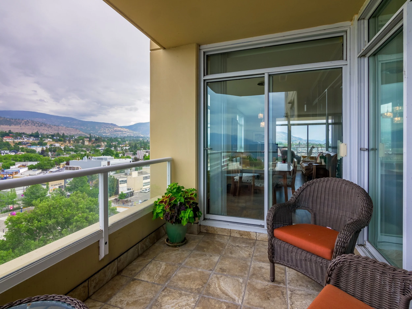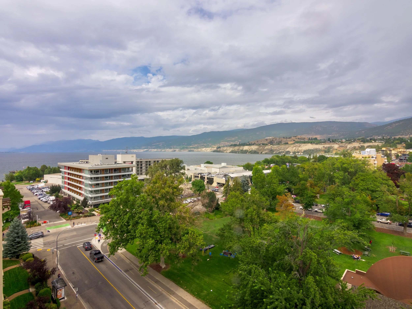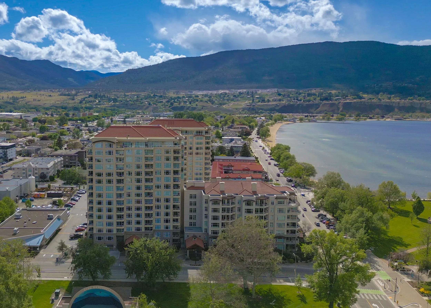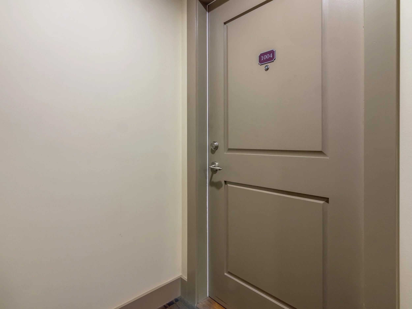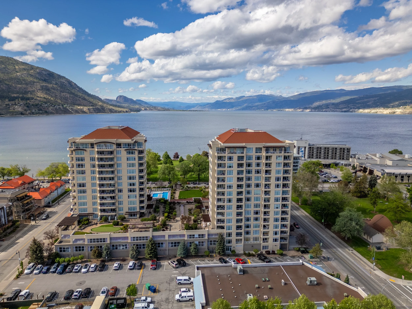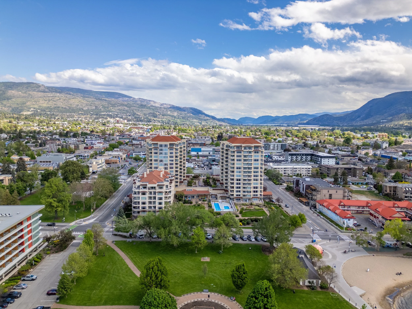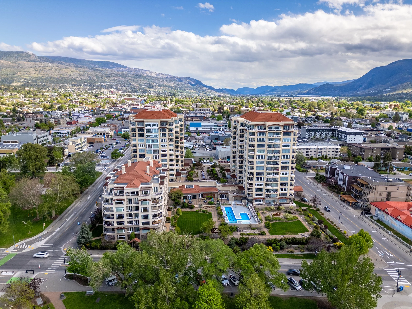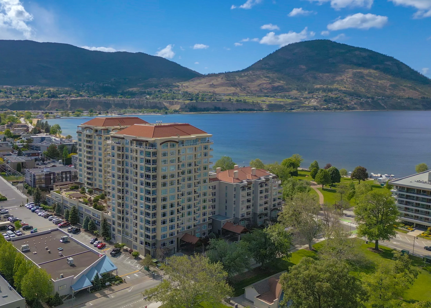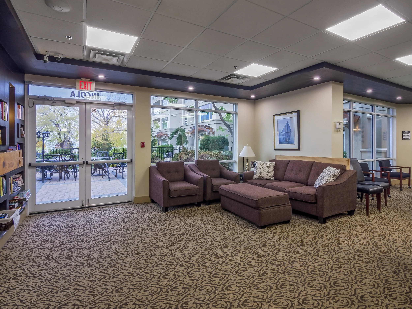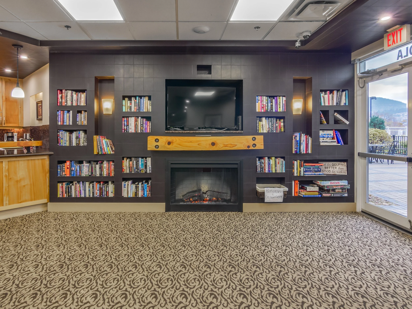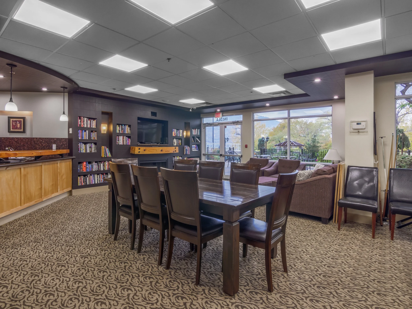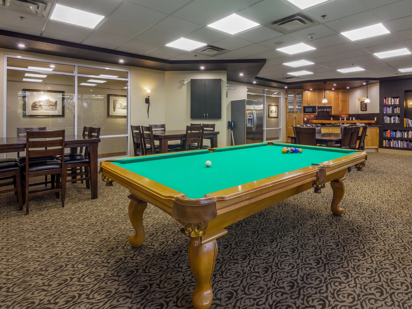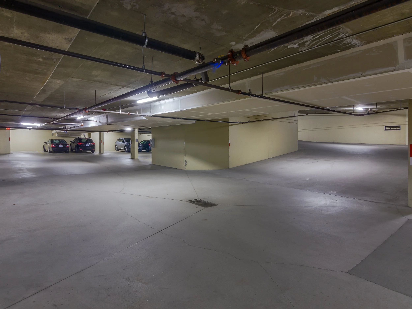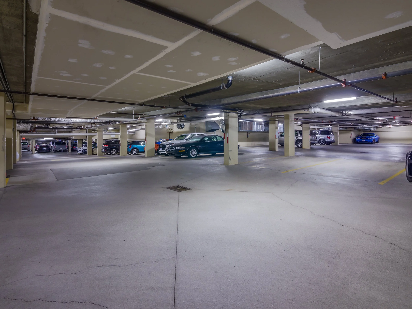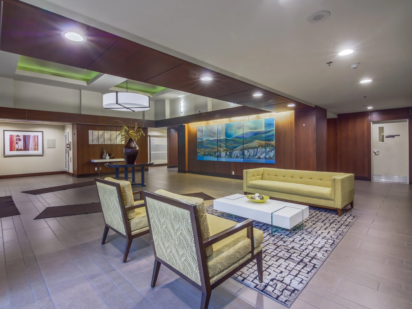Stunning lake & valley views, gorgeous finishings, & a premium location across the street from the beach; welcome to 75 Martin Street at the Lakeshore Towers! This gorgeous 1393sqft plan has one of the nicest & brightest layouts with a full run of windows the length of the suite + fantastic views from the North & South facing decks. As you enter the suite’s foyer you will find closet space, a laundry room with extra storage, mechanical, plus space to sit and get ready as you head out the door. Down the hall, the guest bathroom with its huge walk-in shower is also connected to the spacious 2nd bedroom that leads out onto the North Facing deck & beautiful views. The gorgeous open plan kitchen/living/dining room features warm toned hardwood throughout & windows flanking the views of Okanagan Lake, the park, mountains and city. Perfect for entertaining, the gorgeous kitchen has sleek shaker cabinets in a rich wood tone, granite counters, stainless steel appliances, a huge island, and extra built-in storage for display and wine. The primary suite enjoys its own deck access, the same rich hardwood floors, double closets, and a dream ensuite with timeless tile, soaker tub + large shower, & double sinks. The complex has every amenity you could need; pool and outdoor patio areas, entertaining rooms, wine storage lockers, gyms, secure parkade parking & storage & the dream location across the street from the famous Penticton Peach at the beach. A must see!


